Local List SPD - Discussion & Consultation Document
Canewdon
Apton Hall Road
| Should be included | |
|---|---|
| Description/name: |
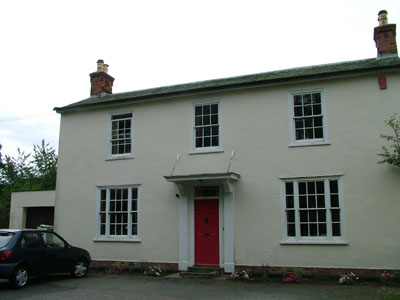
|
|
(1) Old Rectory |
|
| Address: | |
|
Apton Hall Road Canewdon Rochford Essex SS4 3RJ |
|
| Description: | |
| Two storey building; rendered and painted façade; three six over six vertical sliding sash windows to first floor; two larger vertical sliding sash windows to the ground floor; two red brick chimney stacks either end of the gambrel roof; central doorway with surround and flat roof above. | |
| Justification | |
| This building is well preserved and is of local interest. It should be included on the revised list. | |
| Should be included | |
|---|---|
| Description/name: |
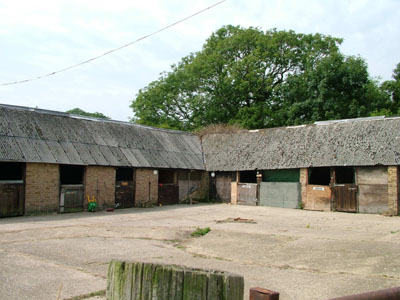
|
|
(1) Courtyard buildings |
|
| Address: | |
|
Apton Hall Farm Apton Hall Road Canewdon Rochford Essex SS4 3RH |
|
| Description: | |
| Courtyard buildings connected to a Grade II Listed Building; single storey yellow brick structure with corrugated gable roof. | |
| Justification | |
| The courtyard buildings are situated within the curtilage of a Grade II Listed Building ‘Outbuilding approx. 50 metres north west of Apton Hall Farmhouse’, which means that under Section 1(5) of the Planning (Listed Buildings and Conservation Areas) Act, they should be given the same consideration as if they were a Listed Building. However, this does not mean that the buildings are listed in their own right; local listing would give the buildings their own recognition. They should be included on the revised list. | |
| Should not be included | |
|---|---|
| Description/name: |
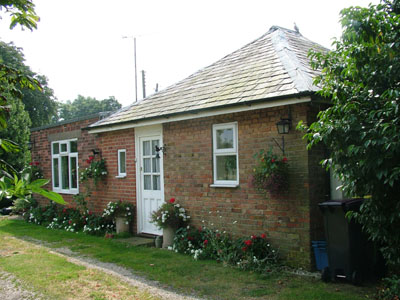
|
|
(1) East Lodge Cottage |
|
| Address: | |
|
Apton Hall Farm Apton Hall Road Canewdon Rochford Essex SS4 3RJ |
|
| Description: | |
| Single storey yellow brick building; slate hipped roof; plastic windows; original structure has a part red and part yellow brick extension to side with a flat roof. | |
| Justification | |
| This building is paired with West Lodge Cottage. It is not a building which is considered to be of local architectural or historic significance and should not be included on the revised list. | |
| Should not be included | |
|---|---|
| Description/name: |
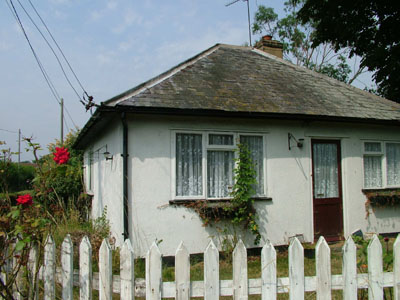
|
|
(1) West Lodge Cottage |
|
| Address: | |
|
Apton Hall Farm Apton Hall Road Canewdon Rochford Essex SS4 3RJ |
|
| Description: | |
| Single storey building; slate hipped roof; plastic windows; rendered and painted façade. | |
| Justification | |
| This building is paired with East Lodge Cottage. It is not a building which is considered to be of local architectural or historic significance and should not be included on the revised list. | |
Creeksea Ferry Road
| Should not be included | |
|---|---|
| Description/name: |
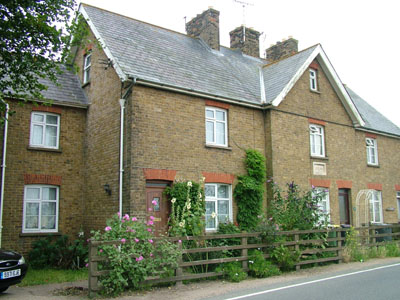
|
|
(2) 1-3 Ivy Cottages |
|
| Address: | |
|
Creeksea Ferry Road Canewdon Rochford Essex SS4 2ET |
|
| Description: | |
| Three storey yellow brick cottages with vertical red brickwork above the windows and doors; built in 1882 (as identified by a plaque on the middle cottage); grey slate gable roof with intersecting gable roof to the middle cottage with plain bargeboards; three brick chimney stacks clustered towards the middle cottage; replacement plastic windows. | |
| Justification | |
| The windows are considered to detract from the character of this group of cottages, and as such they are not considered to be of such exceptional quality to merit local listing. | |
| Should be included | |
|---|---|
| Description/name: |
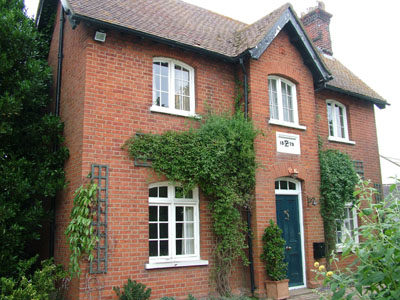
|
|
(1) The Lodge |
|
| Address: | |
|
Creeksea Ferry Road Canewdon Rochford Essex SS4 2EY |
|
| Description: | |
| Built in 1879 (as identified by a plaque on the building); two storey red brick building; semi-arched doorway with three small windows above; replacement plastic half arched windows; vertical brick detailing above windows; tiled gable roof with intersecting gable; central section protrudes from the main body of the building with central doorway and half arch window above. | |
| Justification | |
| This building is considered to be of good overall quality and is locally distinctive. It should be included on the revised list. | |
| Should be included | |
|---|---|
| Description/name: |
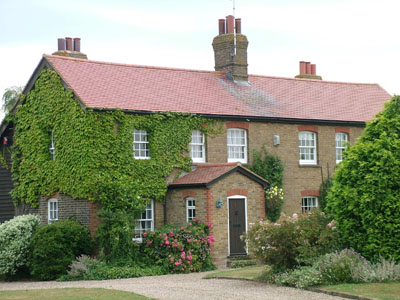
|
|
(1) Wades |
|
| Address: | |
|
Creeksea Road Canewdon Rochford Essex SS4 2EX |
|
| Description: | |
| Two storey yellow brick building; red brick cornerstones (quoins) and half arch vertical red brick detailing above the windows; vertical sliding sash windows; gable roof with red tiles and rounded ridge tiles; three brick chimney stacks; protruding porch with red tiled gable roof, which is probably a later addition. | |
| Justification | |
| This building retains much of its original character and appearance, although the porch was probably added. It is considered to be of local importance and should be included on the revised list. | |
High Street
| Should not be included | |
|---|---|
| Description/name: |
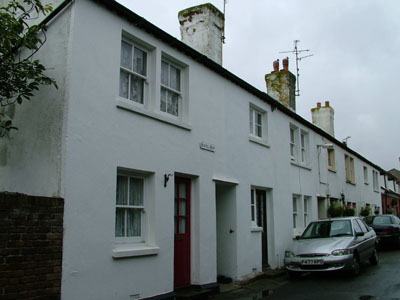
|
|
(1) 1-4 Russell Row |
|
| Address: | |
|
High Street Canewdon Rochford Essex SS4 3QD |
|
| Description: | |
| Four two storey terraced cottages with rendered and painted façades; vertical sliding sash windows within deep recesses; some windows have been replaced with plastic alternatives; recessed front doors; slate gable roof; rendered chimney stacks; uniform appearance. | |
| Justification | |
| Russell Row is situated in the Canewdon High Street Conservation Area. It is a locally distinctive collection of buildings which have group value. They present a strong building line that emphasises the tight enclosure of the High Street. They have a good uniform appearance with characteristic deep recessed sash windows and slate roofs and add to the distinctiveness of the overall street scene, in conjunction with other buildings in the village. However, as this group of cottages are not considered to have individual value and are protected by being in the Conservation Area, they should not be on the revised Local List. | |
| Should be included | |
|---|---|
| Description/name: |
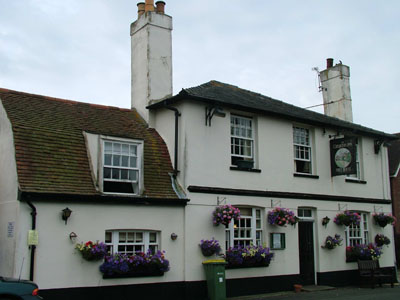
|
|
(2) The Chequers Pub |
|
| Address: | |
|
High Street Canewdon Rochford Essex SS4 3QA |
|
| Description: | |
| Two storey building; rendered and painted façade; hipped slate roof; tall rendered chimney stacks at each end; single storey side extension with a clay tiled gambrel roof and catslide dormer; eight over eight vertical sliding sash windows to the first floor and large vertical sliding sash windows to the ground floor. | |
| Justification | |
| This building is situated in the Canewdon High Street Conservation Area. It is a distinctive building which, although much altered, has local importance. It marks the end of the narrow enclosed section of the High Street and should be included on the revised list. | |
| Should be included | |
|---|---|
| Description/name: |
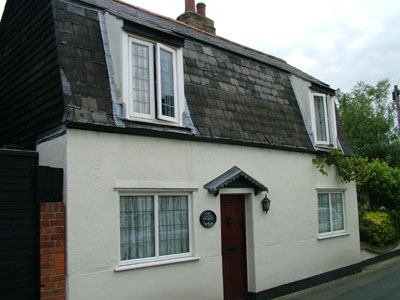
|
|
(1) Vine Cottage |
|
| Address: | |
|
High Street Canewdon Rochford Essex SS4 3PU |
|
| Description: | |
| Two storey building; slate gambrel roof with catslide dormers; replacement plastic windows; black weatherboard to the sides; rendered and painted ground floor façade. | |
| Justification | |
| This building is situated in the Canewdon High Street Conservation Area. It has a distinctive gambrel roof and some black weatherboarding which used to be more common in the village. It is important in the street scene and marks the visual narrowing of the High Street opposite the Anchor Pub. This building should be included on the revised list. | |
Lambourne Hall Road
| Should not be included | |
|---|---|
| Description/name: |
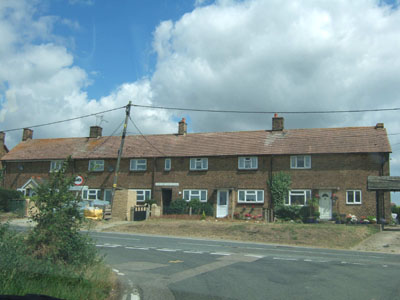
|
|
(1) Lambourne Mead Cottages |
|
| Address: | |
|
Lambourne Hall Road Canewdon Rochford Essex SS4 3PW |
|
| Description: | |
| Two storey row of terrace cottages; tiled gable roof; plastic windows. | |
| Justification | |
| These cottages are not considered to be of such local importance to merit inclusion on the Local List. | |
Canewdon: Do you agree with the recommendations for inclusion in the Local List?
(2) Canewdon: Are there any other buildings or items of street furniture which should be considered? Why?
Canewdon: Are there any other significant or important characteristics you think should be included?
(1) Canewdon: Do you agree with the justifications for inclusion/exclusion from the Local List?
