Local List SPD - Discussion & Consultation Document
Foulness
Church End
| Should not be included | |
|---|---|
| Description/name: |
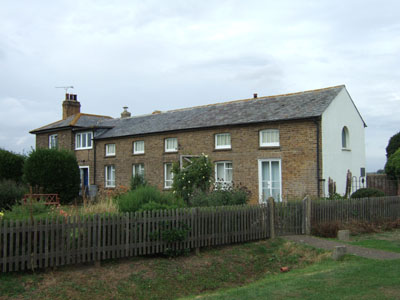
|
|
(1) Foulness Heritage Centre |
|
| Address: | |
|
Church End Foulness Southend-On-Sea Essex SS3 9XQ |
|
| Description: | |
| Two storey brick building; predominantly a grey tiled gable roof with a hipped slate roof and red ridge tiles; semi-circular window to the rendered façade; small windows to the first floor; larger windows to the ground floor with vertical brick detailing above. | |
| Justification | |
| This building is situated within the Foulness Conservation Area and is considered to be of local importance. However, it is not considered to be of such local architectural or historic importance to merit inclusion on the revised Local List. | |
| Should not be included | |
|---|---|
| Description/name: |
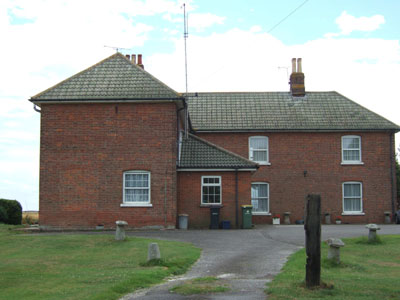
|
|
(1) Lodge Farmhouse |
|
| Address: | |
|
Church End Foulness Southend-On-Sea Essex SS3 9XN |
|
| Description: | |
| Possibly 19th Century; two storey red brick building; tiled hip roof with ridge tiles; some vertical sliding sash windows retained, others have been replaced with plastic alternatives. | |
| Justification | |
| This building is not situated in Foulness Conservation Area but it is not considered to be of such local architectural or historic importance to merit local listing. | |
| Should be included | |
|---|---|
| Description/name: |
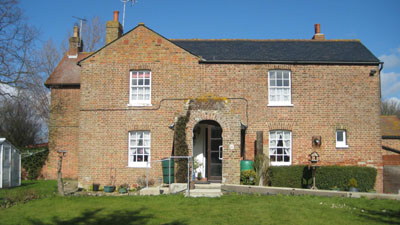
|
|
(1) Nazewick |
|
| Address: | |
|
Church End Foulness Southend-On-Sea Essex SS3 9XH |
|
| Description: | |
| Two storey yellow brick building (situated to the rear of a red brick building fronting the road, which is assumed to be a later addition); vertical sliding sash windows with vertical brick detailing above; grey slate gable roof with intersecting gable; the brickwork below the gable may have been replaced; interesting enclosed porch with vertical brick detail around the arched entrance and a grey slate pitched roof with stepped parapet. | |
| Justification | |
| This is the original building which is assumed to have a later addition fronting the road attached to it. This building is not situated within the Foulness Conservation Area, but it is well preserved with some interesting features. This original yellow building should be included on the revised list. | |
| Should not be included | |
|---|---|
| Description/name: |
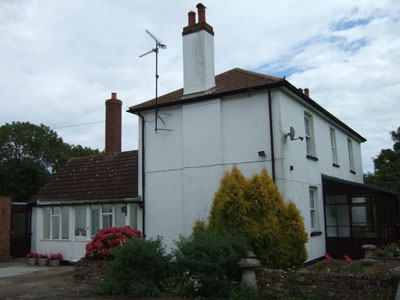
|
|
(1) Old Hall Farm |
|
| Address: | |
|
Church End Foulness Southend-On-Sea Essex SS3 9XQ |
|
| Description: | |
| Dates back to around 1850; predominantly a two storey building; white rendered south facing front façade; symmetrical front elevation; imposing façade; some unsympathetic alterations (including reroofing in modern interlocking tiles); UPVC sashes in recessed window openings; mono-pitched glazed porch between the ground floor windows which is later in origin. | |
| Justification | |
| This building is situated within the Foulness Conservation Area and is of local historic importance. Although it is an interesting building, the alterations have impacted on the building’s character. This building is protected through Conservation Area status and is not considered to merit inclusion on the revised list. | |
| Should not be included | |
|---|---|
| Description/name: |
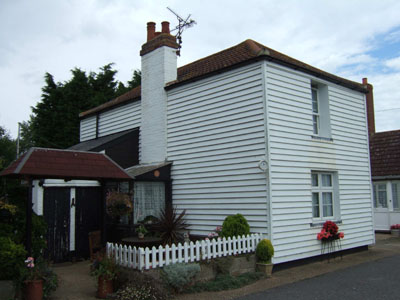
|
|
(1) Old Hall Farm Cottage |
|
| Address: | |
|
Church End Foulness Southend-On-Sea Essex SS3 9XQ |
|
| Description: | |
| Situated adjacent to Old Hall Farmhouse; possibly dates back to the 19th Century; much altered in appearance; two storey building; weatherboard exterior in keeping with the vernacular traditions of the village; more recent clay interlocking tiled hip roof; some plastic windows. | |
| Justification | |
| This building is situated within the Foulness Conservation Area and is of local historic importance. However, as noted in the Foulness Conservation Area Appraisal and Management Plan, it has been much altered. This building is protected through Conservation Area status and is not considered to merit inclusion on the revised list. | |
| Should not be included | |
|---|---|
| Description/name: |
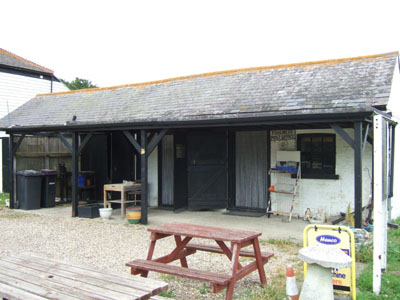
|
|
(1) Foulness Post Office and Stores |
|
| Address: | |
|
The Stables Church End Foulness Southend-On-Sea Essex SS3 9XQ |
|
| Description: | |
| Situated adjacent to the George and Dragon Pub (a Listed Building); long single storey brick built outbuilding; pitched slate roof; long canopy extending across the frontage; relatively modest and unspoilt in appearance. | |
| Justification | |
| This building is situated in the Foulness Conservation Area. Although it may be of local importance, it is not considered to be of such local architectural significance to merit inclusion on the revised Local List. | |
| Should not be included | |
|---|---|
| Description/name: |
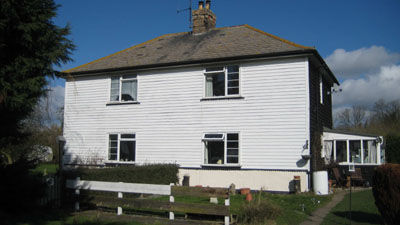
|
| Address: | |
|
1 and 2 Church End Foulness Southend-On-Sea Essex SS3 9XQ |
|
| Description: | |
| Dates back to the 1920s; two storey semi-detached cottages; white weatherboard exterior to the front façade; weatherboard painted black to the side elevations; hipped clay tiled roof; central chimney stack; side entrance. | |
| Justification | |
| This pair of cottages are situated in the Foulness Conservation Area and are of local importance. They have group value with other similar two storey weatherboard buildings along Church End (7 and 8; 20 to 25; and 27 to 32 Church End) which form the distinctive local architecture of the village with their white and black weatherboard elevations and simple design. This pair of cottages are not considered to have individual value and as they are protected through Conservation Area status, they should not be included on the revised list. | |
| Should be included | |
|---|---|
| Description/name: |
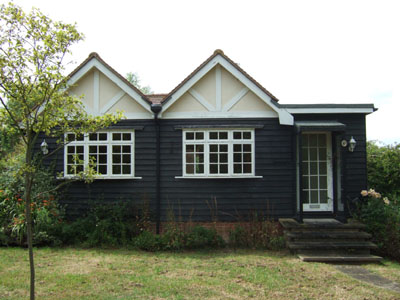
|
| Address: | |
|
4a Church End Foulness Southend-On-Sea Essex SS3 9XQ |
|
| Description: | |
| Single storey cottage; original date of construction is unclear although it is essentially 20th Century in appearance; predominantly black weatherboard exterior; rendered gables with applied false timbers and white bargeboards; clay tiled roof; distinctive and atypical building. | |
| Justification | |
| This building is situated in the Foulness Conservation Area and has an unusual appearance which adds interest to the street scene. Unlike other buildings in the Conservation Area it does not have group value, and should therefore be included on the revised Local List. | |
| Should not be included | |
|---|---|
| Description/name: |
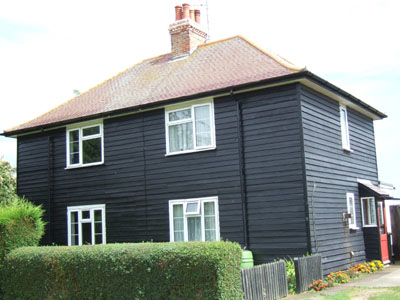
|
| Address: | |
|
7 and 8 Church End Foulness Southend-On-Sea Essex SS3 9XQ |
|
| Description: | |
| Pair of semi-detached two storey cottages; black weatherboard exterior; assumed to be part of the 1920s redevelopment; hipped roof with plain clay tiles; central brick chimney; modern glazed windows flush to the façade; side entrance with porch. | |
| Justification | |
| This pair of cottages are situated in the Foulness Conservation Area and provide a visual contrast with the adjacent white terrace and the brick cottages to the north. They are of local importance and have group value with other similar two storey weatherboard buildings along Church End (1 and 2; 20 to 25; and 27 to 32 Church End) which form the distinctive local architecture of the village with their white and black weatherboard elevations and simple design. They are not considered to have individual value and as they are protected through Conservation Area status, they should not be included on the revised list. | |
| Should not be included | |
|---|---|
| Description/name: |
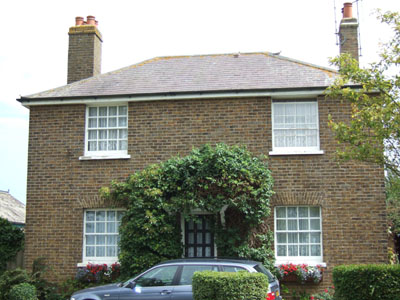
|
| Address: | |
|
15 Church End Foulness Southend-On-Sea Essex SS3 9XQ |
|
| Description: | |
| Two storey detached cottage; pale stock brick construction; hipped grey slate roof; eight over eight vertical sliding sash windows; brick chimneys at either end; partially visible flat canopy above central front door on moulded brackets. | |
| Justification | |
| This building is situated within the Foulness Conservation Area and in conjunction with other similar two storey brick buildings along Church End (16-19 Church End) it has group value. This building is not considered to have individual value and as it is protected through Conservation Area status, it should not be included on the revised list. | |
| Should not be included | |
|---|---|
| Description/name: |
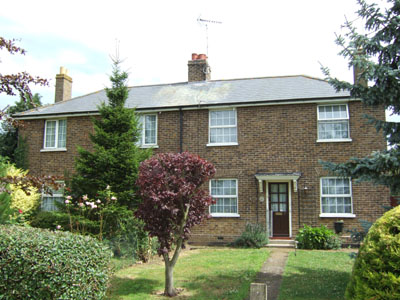
|
| Address: | |
|
16 and 17 Church End Foulness Southend-On-Sea Essex SS3 9XQ |
|
| Description: | |
| Two storey semi-detached cottages; pale stock brick construction; hipped grey slate roof; plastic windows with traditional design; three brick chimneys; flat canopies above the central front doors with moulded brackets. | |
| Justification | |
| This pair of cottages are situated within the Foulness Conservation Area and in conjunction with other similar two storey brick buildings along Church End (15, 18 and 19 Church End) they have group value. They are not considered to have individual value and as they are protected through Conservation Area status, they should not be included on the revised list. | |
| Should not be included | |
|---|---|
| Description/name: |
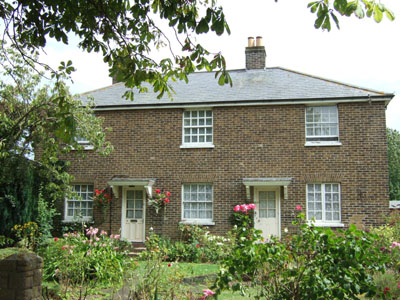
|
| Address: | |
|
18 Church End Foulness Southend-On-Sea Essex SS3 9XQ |
|
| Description: | |
| Two storey semi-detached cottages; pale stock brick construction; hipped grey slate roof; predominantly eight over eight vertical sliding sash windows with some replacement windows; two brick chimneys; flat canopies above the central front doors with moulded brackets. | |
| Justification | |
| This pair of cottages are situated within the Foulness Conservation Area and in conjunction with other similar two storey brick buildings along Church End (15 to 17 and 19 Church End) they have group value. They are not considered to have individual value and as they are protected through Conservation Area status, they should not be included on the revised list. | |
| Should not be included | |
|---|---|
| Description/name: |
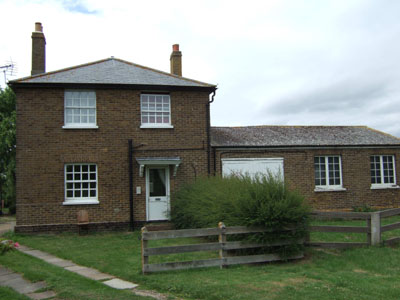
|
| Address: | |
|
19 Church End Foulness Southend-On-Sea Essex SS3 9XQ |
|
| Description: | |
| Two storey detached building; pale stock brick construction; hipped grey slate roof; eight over eight vertical sliding sash windows; brick chimneys at either end; flat canopy above the front door with moulded brackets; single storey side extension with a pitched roof of a corrugated material full height boarded doors and small paned casement windows. | |
| Justification | |
| This building is situated within the Foulness Conservation Area and in conjunction with other similar two storey brick buildings along Church End (15 to 18 Church End) it has group value. This building is not considered to have individual value and as it is protected through Conservation Area status, it should not be included on the revised list. | |
| Should not be included | |
|---|---|
| Description/name: |
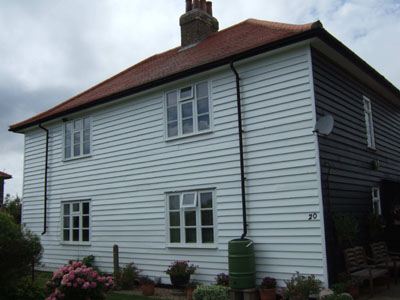
|
| Address: | |
|
20 and 21 Church End Foulness Southend-On-Sea Essex SS3 9XQ |
|
| Description: | |
| Dates back to the 1920s; two storey semi-detached cottages; white weatherboard exterior to façade fronting the road; weatherboard painted black to the side elevations; hipped clay tiled roof; central chimney stack; side entrance. | |
| Justification | |
| This pair of cottages are situated in the Foulness Conservation Area and are of local importance. They have group value with other similar two storey weatherboard buildings along Church End (1 and 2; 7 and 8; 22 to 25; and 27 to 32 Church End) which form the distinctive local architecture of the village with their white and black weatherboard elevations and simple design. They are not considered to have individual value and as they are protected through Conservation Area status, they should not be included on the revised list. | |
| Should not be included | |
|---|---|
| Description/name: |
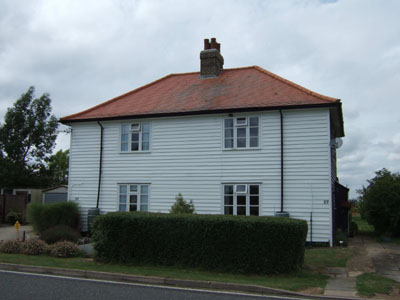
|
| Address: | |
|
22 and 23 Church End Foulness Southend-On-Sea Essex SS3 9XQ |
|
| Description: | |
| Dates back to the 1920s; two storey semi-detached cottages; white weatherboard exterior to façade fronting the road; painted black to the side elevations; hipped clay tiled roof; central chimney stack; side entrance with porch. | |
| Justification | |
| This pair of cottages are situated in the Foulness Conservation Area and are of local importance. They have group value with other similar two storey weatherboard buildings along Church End (1 and 2; 7 and 8; 20 and 21; 24 and 25; and 27 to 32 Church End) which form the distinctive local architecture of the village with their white and black weatherboard elevations and simple design. They are not considered to have individual value and as they are protected through Conservation Area status, they should not be included on the revised list. | |
| Should not be included | |
|---|---|
| Description/name: |
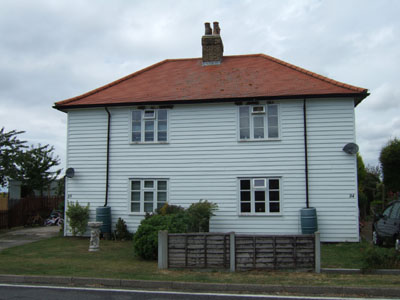
|
| Address: | |
|
24 and 25 Church End Foulness Southend-On-Sea Essex SS3 9XQ |
|
| Description: | |
| Dates back to the 1920s; two storey semi-detached cottages; white weatherboard exterior to façade fronting the road; painted black to the side elevations; hipped clay tiled roof; central chimney stack; side entrance. | |
| Justification | |
| This pair of cottages are situated in the Foulness Conservation Area and are of local importance. They have group value with other similar two storey weatherboard buildings along Church End (1 and 2; 7 and 8; 20 to 23; and 27 to 32 Church End) which form the distinctive local architecture of the village with their white and black weatherboard elevations and simple design. They are not considered to have individual value and as they are protected through Conservation Area status, they should not be included on the revised list. | |
| Should not be included | |
|---|---|
| Description/name: |
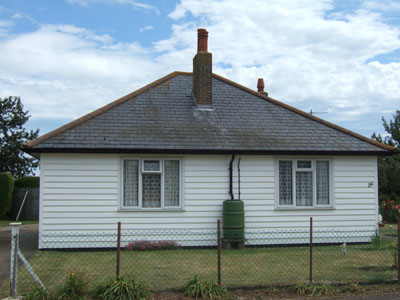
|
| Address: | |
|
26 Church End Foulness Southend-On-Sea Essex SS3 9XQ |
|
| Description: | |
| Dates back to the 1920s; single storey building; white weatherboard exterior to façade fronting the road; painted black to the side elevations; hipped slate roof; several chimney stacks; side entrance; plastic windows. | |
| Justification | |
| This building is situated within the Foulness Conservation Area. It has a different design to the other weatherboard buildings along Church End, and is considered to contribute to the character of the local area. However, this building is protected through Conservation Area status and is not considered to be of such local architectural importance to merit inclusion on the revised list. | |
| Should not be included | |
|---|---|
| Description/name: |
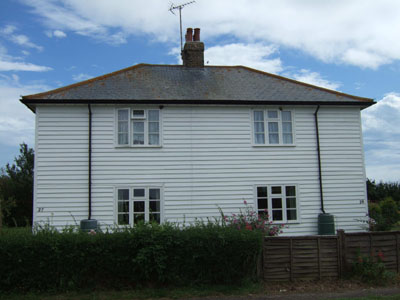
|
| Address: | |
|
27 and 28 Church End Foulness Southend-On-Sea Essex SS3 9XQ |
|
| Description: | |
| Dates back to the 1920s; two storey semi-detached cottages; white weatherboard exterior to façade fronting the road; painted black to the side elevations; hipped slate roof; central chimney stack; side entrance. | |
| Justification | |
| This pair of cottages are situated in the Foulness Conservation Area and are of local importance. They have group value with other similar two storey weatherboard buildings along Church End (1 and 2; 7 and 8; 20 to 25; and 29 to 32 Church End) which form the distinctive local architecture of the village with their white and black weatherboard elevations and simple design. They are not considered to have individual value and as they are protected through Conservation Area status, they should not be included on the revised list. | |
| Should not be included | |
|---|---|
| Description/name: |
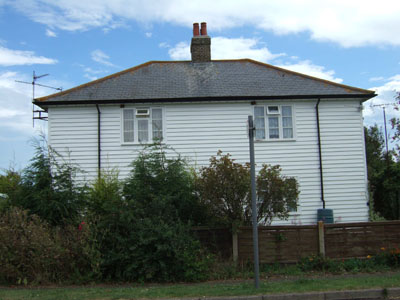
|
| Address: | |
|
29 and 30 Church End Foulness Southend-On-Sea Essex SS3 9XQ |
|
| Description: | |
| Dates back to the 1920s; two storey semi-detached cottages; white weatherboard exterior to façade fronting the road painted black to the side elevations; hipped slate roof; central chimney stack; side entrance. | |
| Justification | |
| This pair of cottages are situated in the Foulness Conservation Area and are of local importance. They have group value with other similar two storey weatherboard buildings along Church End (1 and 2; 7 and 8; 20 to 25; 27 to 28; and 31 to 32 Church End) which form the distinctive local architecture of the village with their white and black weatherboard elevations and simple design. They are not considered to have individual value and as they are protected through Conservation Area status, they should not be included on the revised list. | |
| Should not be included | |
|---|---|
| Description/name: |
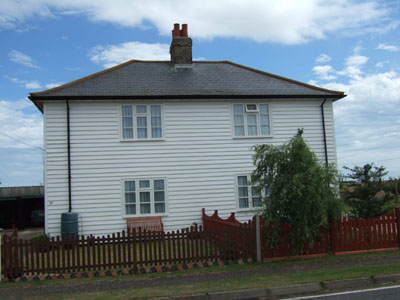
|
| Address: | |
|
31 and 32 Church End Foulness Southend-On-Sea Essex SS3 9XQ |
|
| Description: | |
| Dates back to the 1920s; two storey semi-detached cottages; white weatherboard exterior to façade fronting the road; painted black to the side elevations; hipped slate roof; central chimney stack; side entrance. | |
| Justification | |
| This pair of cottages are situated in the Foulness Conservation Area and are of local importance. They have group value with other similar two storey weatherboard buildings along Church End (1 and 2; 7 and 8; 20 to 25; and 27 to 30 Church End) which form the distinctive local architecture of the village with their white and black weatherboard elevations and simple design. They are not considered to have individual value and as they are protected through Conservation Area status, they should not be included on the revised list. | |
| Should be included | |
|---|---|
| Description/name: |
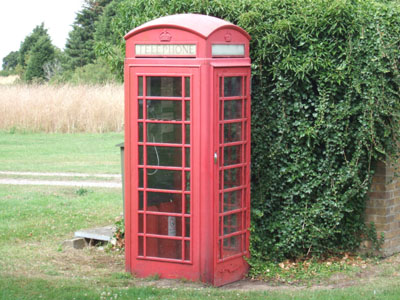
|
|
(1)
K6 telephone box, |
|
| Address: | |
|
Church End Foulness Southend-On-Sea Essex SS3 9XQ |
|
| Description: | |
| Type K6 cast iron telephone kiosk; square construction with domed roof; crown detailing to top panels. | |
| Justification | |
| K6 telephone boxes were “introduced in 1935 to celebrate the jubilee of King George V” (English Heritage, 2007:8). This item of street furniture is situated in the Foulness Conservation Area and is considered to merit inclusion on the revised list. | |
| Should be included | |
|---|---|
| Description/name: |
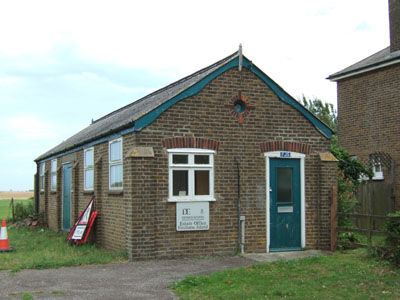
|
|
(1) Estate Office |
|
| Address: | |
|
Church End Foulness Southend-On-Sea Essex SS3 9XQ |
|
| Description: | |
| Single storey building with gable roof; decorative bargeboard; red brick detailing above windows and doors; replacement windows; interesting circular window with red brick detailing. | |
| Justification | |
| This building is situated in the Foulness Conservation Area. It has some interesting features and contributes to the street scene. It should be included on the revised list. | |
Courts End
| Should be included | |
|---|---|
| Description/name: |
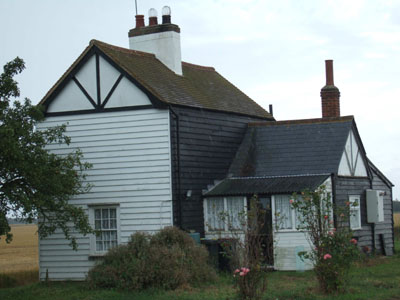
|
| Address: | |
|
23 Courts End Foulness Southend-On-Sea Essex SS3 9XT |
|
| Description: | |
| Black and white weatherboard building; tiled gable roof; black timbers in the gable; plain black bargeboard; vertical sliding sash windows; rendered chimney stack; single storeys assumed to be later additions; grey slate gable roof and red ridge tiles and sloping corrugated roof; small brick chimney stack. | |
| Justification | |
| This building is not situated in the Foulness Conservation Area. It is locally distinctive and is considered to be of local importance. It should be included on the revised Local List. | |
| Should not be included | |
|---|---|
| Description/name: |
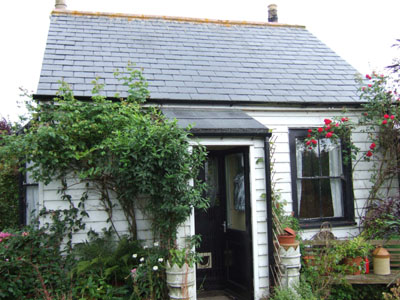
|
| Address: | |
|
24 Courts End Foulness Southend-On-Sea Essex SS3 9XT |
|
| Description: | |
| White weatherboard exterior; low two storey building with grey slate catslide roof; two chimneys; small vertical sliding sash windows. | |
| Justification | |
| This building is not situated in the Foulness Conservation Area. It is locally distinctive and is considered to be of local importance. It should be included on the revised Local List. | |
Foulness: Do you agree with the recommendations for inclusion in the Local List?
Foulness: Are there any other buildings or items of street furniture which should be considered? Why?
Foulness: Are there any other significant or important characteristics you think should be included?
Foulness: Do you agree with the justifications for inclusion/exclusion from the Local List?
