Local List SPD - Discussion & Consultation Document
(1) Rochford
Ark Lane
| Should be included | |
|---|---|
| Description/name: |
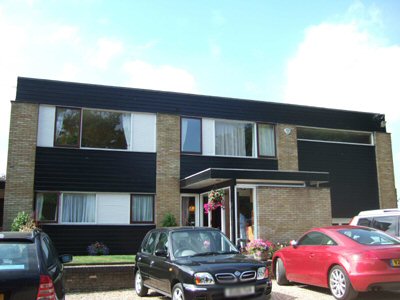
|
|
(2) Ark House |
|
| Address: | |
|
Ark Lane Rochford Essex SS4 1PJ |
|
| Description: | |
| This building may date back to the 1960s or earlier; two storey building of rectangular design. | |
| Justification | |
| Although this building is thought to be relatively modern, it is considered to be a good quality example and should be included on the Local List. | |
Ashingdon Road
| Should not be included | |
|---|---|
| Description/name: |
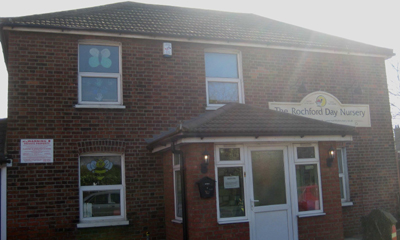
|
|
(1) Rochford Day Nursery |
|
| Address: | |
|
2 Ashingdon Road Rochford Essex SS4 1NJ |
|
| Description: | |
| Two storey red brick building; tiled hipped roof; replacement plastic windows; vertical brick detailing above ground floor windows; the brickwork has been re-pointed; the front porch is a later addition. | |
| Justification | |
| This building is situated in the Rochford Conservation Area. It is not considered to be of such local architectural or historic importance to merit inclusion on the revised Local List. | |
| Should not be included | |
|---|---|
| Description/name: |
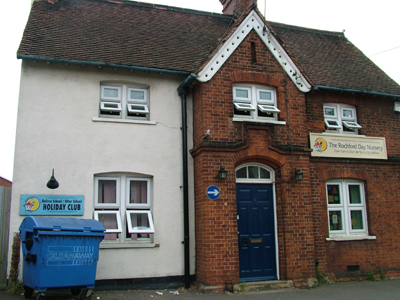
|
|
(2) The Before / After School Club / Rochford Day Nursery |
|
| Address: | |
|
4 Ashingdon Road Rochford Essex SS4 1NJ |
|
| Description: | |
| Former Master’s house dating back to late 19th Century; two storey red brick building; replacement PVC windows; the left side of building has been rendered and painted; attractive bargeboard detailing below the porch gable; vertical brickwork surrounds above windows creating an arched appearance; small half arched windows and vertical brickwork to the front door; central chimney stack; tiled gable roof with ridge tiles. | |
| Justification | |
| This building is situated in the Rochford Conservation Area. The windows detract from the character of the building and it is not considered to be of such local importance to merit inclusion on the revised list. | |
| Should not be included | |
|---|---|
| Description/name: |
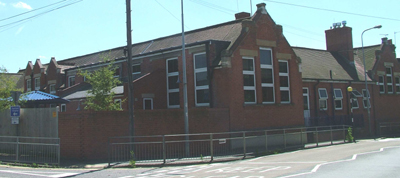
|
|
(1) Rochford Primary and Nursery School |
|
| Address: | |
|
6 Ashingdon Road Rochford Essex SS4 1NJ |
|
| Description: | |
| The original core of the school dates back to 1877; one and two storey red brick building; numerous extensions and remodelling; the majority of the windows are now plastic; stone lintels above windows of the original building; several small dormers with stone lintels and detailing. | |
| Justification | |
| This building is situated in the Rochford Conservation Area. It has been much altered and is not considered to be of such local architectural or historic importance to merit local listing. | |
Blatches Chase
| Should not be included | |
|---|---|
| Description/name: |
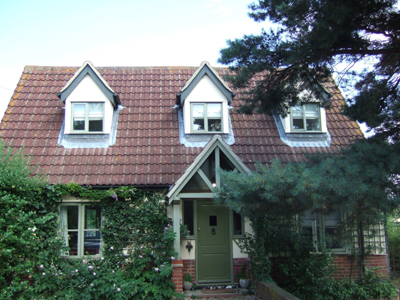
|
|
(1) Blatches Cottage |
|
| Address: | |
|
Blatches Chase Eastwood Leigh on Sea Essex SS9 5SN |
|
| Description: | |
| Formerly a single storey cottage; extensions to the front and rear including dormers and porches; red tiled gable roof. | |
| Justification | |
| This building is not considered to be of such local architectural or historic importance to merit inclusion the revised list. | |
Bradley Way
| Should be included | |
|---|---|
| Description/name: |
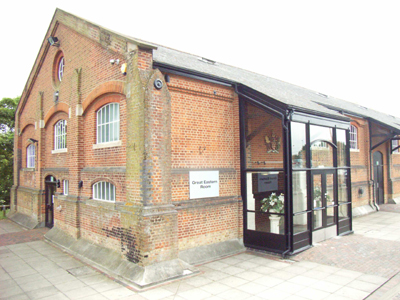
|
|
(1) The Freight House |
|
| Address: | |
|
Bradley Way Rochford Essex SS4 1BU |
|
| Description: | |
| Dates back to the 1890s (Sipple, 2004); restored former railway building retaining “some of its original features” (Sipple, 2004:113); red brick building; half-arch windows in a variety of sizes; unusual round window to the side of the building; slate gable roof. | |
| Justification | |
| This building is situated in the Rochford Conservation Area. It is of local historic and architectural importance and should be included on the revised Local List. | |
East Street
| Should be included | |
|---|---|
| Description/name: |
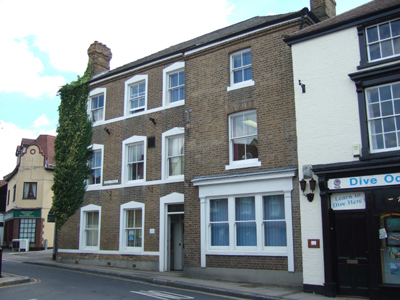
|
|
(1) Acacia House |
|
| Address: | |
|
2 East Street Rochford Essex SS4 1BW |
|
| Description: | |
| Constructed in 1882 (Sipple, 2004); three storey stock brick building; vertical sliding sash windows; white painted stucco surrounds to most of the windows and front door; slate hipped roof; brick chimney stacks. | |
| Justification | |
| This building was constructed by “Thomas Quy, the ironmonger” (Sipple, 2004:46). It is situated in the Rochford Conservation Area and adds to the character of the street scene at the corner of South Street and East Street. It is considered to merit local listing. | |
| Should not be included | |
|---|---|
| Description/name: |
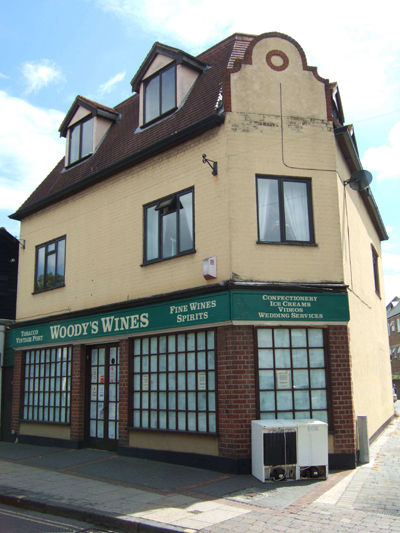
|
| Address: | |
|
4 East Street Rochford Essex SS4 1DB |
|
| Description: | |
| Late 20th Century building; unusual detail to the corner side of the roof fronting East Street/Quays Lane; half hipped roof; brickwork exposed on ground floor with rendered and painted façade to the first floor; small dormers with pitched roofs; modern windows. | |
| Justification | |
| This building is situated in the Rochford Conservation Area but it is not of local architectural importance and the windows detract from the character of the building. It should not be included on the revised list. | |
| Should not be included | |
|---|---|
| Description/name: |
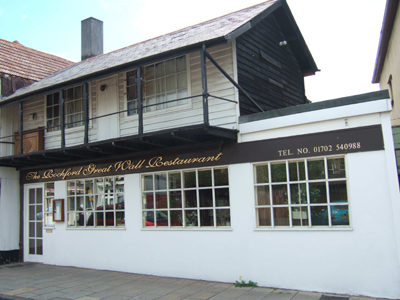
|
| Address: | |
|
6 East Street Rochford Essex SS4 1DB |
|
| Description: | |
| 19th Century origin or earlier; timber-framed building; rendered and painted to the ground floor; weatherboarding to the first floor painted white to the front and black to the side; slate gable roof; wooden balcony; modern windows. | |
| Justification | |
| This building is situated in the Rochford Conservation Area but it is not considered to be of such local architectural or historic importance to merit inclusion on the revised list. | |
| Should not be included | |
|---|---|
| Description/name: |
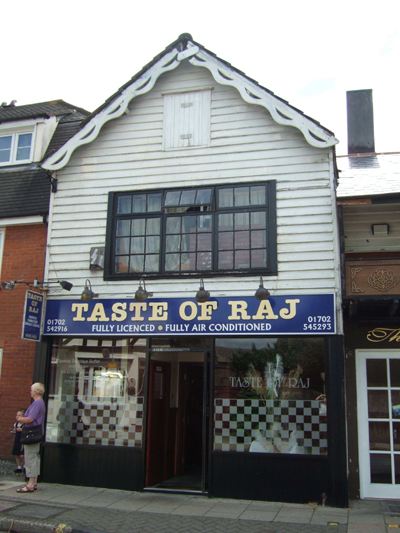
|
| Address: | |
|
8 East Street Rochford Essex SS4 1DB |
|
| Description: | |
| Timber-framed building; 19th Century origin or earlier; weatherboarding to the first floor; decorative bargeboard and small door below the gable roof; modern windows; plate glass window on the ground floor. | |
| Justification | |
| This building is situated in the Rochford Conservation Area. The plate glass window on the ground floor detracts from the character of the building and it is not considered to be of local architectural or historic importance. It should not be included on the revised list. | |
| Should not be included | |
|---|---|
| Description/name: |
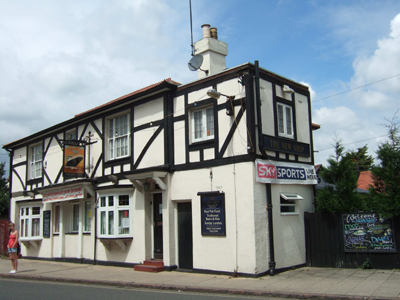
|
|
(1) The New Ship Pub |
|
| Address: | |
|
9 East Street Rochford Essex SS4 1DB |
|
| Description: | |
| Constructed in the 19th Century; rendered brickwork to the ground floor; false half timbering to the first floor; grey slate hipped roof with red ridge tiles; the majority of original windows retained; the main central door has been blocked up and replaced with a small window; ground floor oriel windows. | |
| Justification | |
| This building is situated in the Rochford Conservation Area but it is not considered to be of such local architectural or historic importance to merit inclusion on the revised list. | |
| Should not be included | |
|---|---|
| Description/name: |
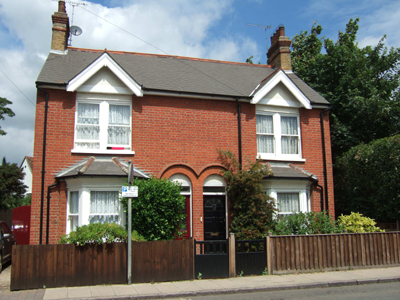
|
| Address: | |
|
11 and15 East Street Rochford Essex SS4 1DB |
|
| Description: | |
| Late 19th Century; two semi-detached red brick dwellings; grey slate gable roof with red ridge tiles; vertical sliding sash windows; decorative bargeboards below the protruding gables to the first floor; bay windows to the ground floor with grey slate roof and red ridge tiles; two yellow brick chimney stacks at either end; arch detail above front doors. | |
| Justification | |
| This building is situated in the Rochford Conservation Area. It has a uniform appearance but it is not considered to be of such local architectural or historic importance to merit local listing. | |
| Should not be included | |
|---|---|
| Description/name: |
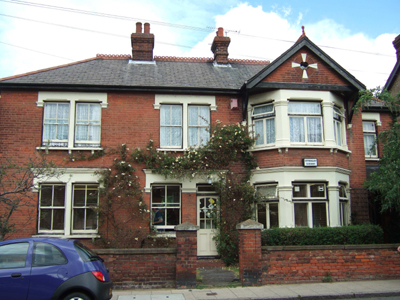
|
|
(1) Veterinary Surgery |
|
| Address: | |
|
19 East Street Rochford Essex SS4 1DB |
|
| Description: | |
| Two storey detached red brick building; late 19th or early 20th Century in origin; grey slate hipped roof with decorative red ridge tiles; decorative stucco surrounds to the protruding bay windows to the right side of the building; stone lintels to the smaller windows and above the front door; vertical sliding sash windows with modern windows to the bay; attractive detailing in the gable end fronting the road. | |
| Justification | |
| This building is situated in the Rochford Conservation Area, but it is not considered to be of such local architectural or historic importance to merit inclusion on the Local List. | |
| Should not be included | |
|---|---|
| Description/name: |
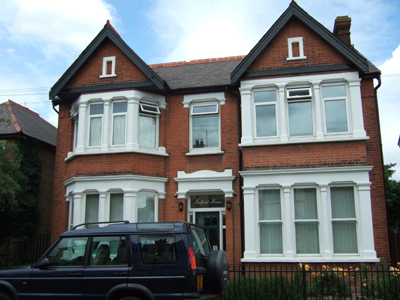
|
|
(1) Hatfield House |
|
| Address: | |
|
21 East Street Rochford Essex SS4 1DB |
|
| Description: | |
| Two storey detached red brick building; late 19th or early 20th Century; red ridge tiles along the grey slate gable roof; two gable ends fronting the road with decorative bargeboard and detailing in the gable; decorative stucco surrounds to the windows and front door; vertical sliding sash windows to the ground floor; the first floor windows have been replaced with UPVC. | |
| Justification | |
| This building is situated in the Rochford Conservation Area; however, the replacement windows to the first floor detract from the original character of the building. It is not considered to be of such local historic or architectural importance to merit local listing. | |
| Should not be included | |
|---|---|
| Description/name: |
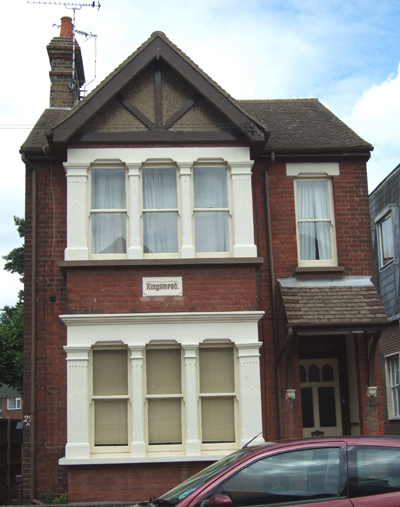
|
|
(1) Kingsmead |
|
| Address: | |
|
23 East Street Rochford Essex SS4 1DB |
|
| Description: | |
| Two storey detached red brick building; late 19th or early 20th Century; tiled gable roof with intersecting gable; bargeboard and timber-framing in the gable end fronting the road; stone lintel above single window to the first floor; vertical sliding sash windows; large bay windows with decorative stucco surrounds. | |
| Justification | |
| This building is situated in the Rochford Conservation Area. It is not considered to be of such local historic or architectural importance to merit local listing. | |
| Should not be included | |
|---|---|
| Description/name: |
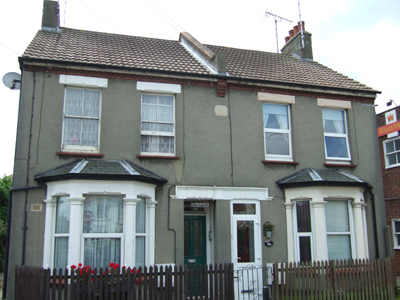
|
| Address: | |
|
52 and 54 East Street Rochford Essex SS4 1DB |
|
| Description: | |
| Two storey building; possibly early 20th Century in origin (there is a plaque on the wall but the exact date is indeterminable); decorative stucco surrounds around ground floor bay windows; tiled gable roof; chimney at either end; lintels above first floor windows and front doors; vertical sliding sash windows to the first floor of number 54; the ground floor windows of number 54, and the windows of number 52 have been replaced by UPVC. | |
| Justification | |
| The replacement windows detract from the character of the original building. It is not considered to be of such local historic or architectural importance to merit inclusion on the revised list. | |
| Should be included | |
|---|---|
| Description/name: |
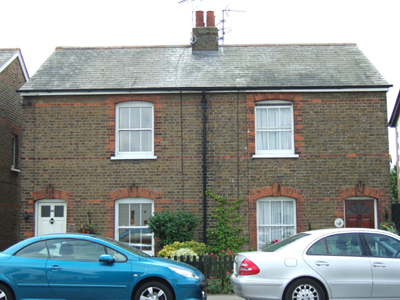
|
| Address: | |
|
62-64 East Street Rochford Essex SS4 1DB |
|
| Description: | |
| Estimated 20th Century building; grey slate gable roof with ridge tiles; central chimney stack; vertical sliding sash windows; red brickwork surrounds with prominent keystones around the windows and doors; bands of red brick through the brickwork of the building. | |
| Justification | |
| This building has group value with numbers 66-68 East Street. They are situated outside the Rochford Conservation Area and are of local interest. They should be included on the revised list as a group. | |
| Should be included | |
|---|---|
| Description/name: |
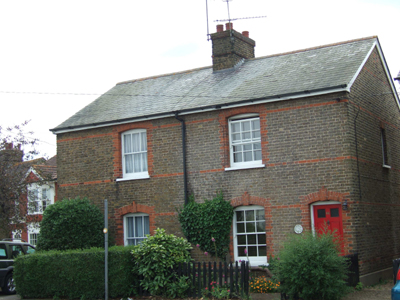
|
| Address: | |
|
66-68 East Street Rochford Essex SS4 1DB |
|
| Description: | |
| Estimated 20th Century building; grey slate gable roof with ridge tiles; central chimney stack; vertical sliding sash windows, although number 66 have been replaced; red brickwork surrounds with prominent keystones around the windows and doors; bands of red brick through the brickwork of the building. | |
| Justification | |
| This building has group value with numbers 62-64 East Street. They are situated outside the Rochford Conservation Area and are of local interest. They should be included on the revised list as a group. | |
Hall Road
| Should not be included | |
|---|---|
| Description/name: |
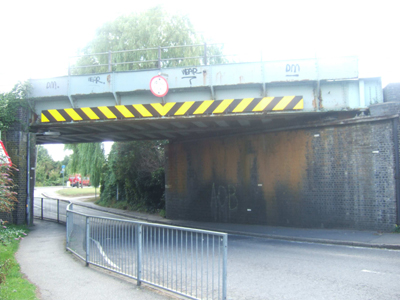
|
|
(1) Railway bridge over Hall Road |
|
| Address: | |
|
Hall Road Rochford Essex SS4 1PD |
|
| Description: | |
| Brick and iron railway bridge over Hall Road; the paint on the ironwork is peeling; the engineering bricks are badly stained. | |
| Justification | |
| This structure is situated in the Rochford Conservation Area but it is not considered to be of such local importance to merit inclusion on the revised list. | |
| Should be included | |
|---|---|
| Description/name: |
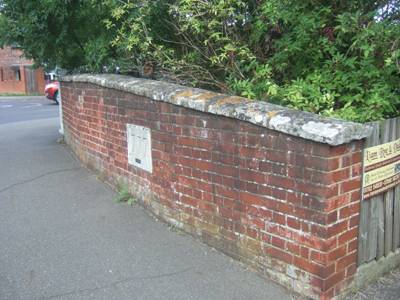
|
|
(1) Road bridge over stream |
|
| Address: | |
|
Hall Road (junction of Hall Road, Ashingdon Road and West Street) Rochford Essex SS4 1PD |
|
| Description: | |
| Red brick wall of road bridge fronting Hall Road; constructed in 1777; previously referred to as the ‘Town Bridge’ (Sipple, 2004); adjacent plain white painted railings. | |
| Justification | |
| This structure is situated in the Rochford Conservation Area. Although the bricks are stained, the bridge is of local historic importance and should be included on the revised Local List. | |
| Should not be included | |
|---|---|
| Description/name: |
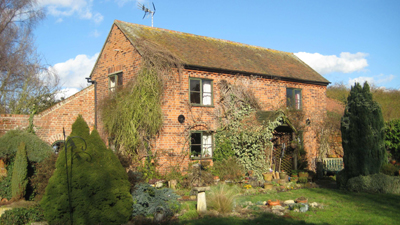
|
|
(1) Shepherds Cottage |
|
| Address: | |
|
Hall Road Rochford Essex SS4 1PD |
|
| Description: | |
| Two storey building; tiled gable roof; decorative modillions; horizontal sliding sash windows; vertical brick detailing above windows. | |
| Justification | |
| This building is situated in the Rochford Conservation Area. It may have been constructed in the 1970s according to the Rochford Conservation Area and Management Plan. It is not, however, considered to be of such local architectural or historic importance to merit inclusion on the revised list. | |
| Should not be included | |
|---|---|
| Description/name: |
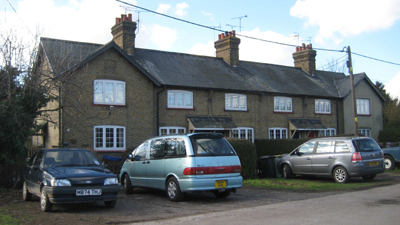
|
| Address: | |
|
1-6 Rochford Hall Cottages Hall Road Rochford Essex SS4 1PD |
|
| Description: | |
| Row of six early 20th-Century stock brick estate cottages; two storey; partly rendered façade; slate gable roof with intersecting gables at either end; uniform windows (possibly original) and original doors; open porch above; vertical brick detailing above windows. | |
| Justification | |
| This is a uniform row of cottages which are well preserved and are situated in the Rochford Conservation Area. However, they are not considered to have individual value and as they are protected through Conservation Area status, they should not be included on the revised list. | |
| Should be included | |
|---|---|
| Description/name: |
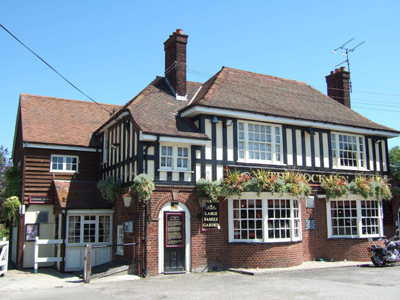
|
|
(1) The Cock Inn Pub |
|
| Address: | |
|
Hall Road Rochford Essex SS4 1PD |
|
| Description: | |
| Built in the 1920s; two storey; red brickwork and bay windows to the ground floor; rendered and painted façade with exposed timbers to first floor; vertical sliding sash windows; tiled half hipped roof with intersecting hip; red brick chimneys at either end; arch doorway to front façade with vertical brick detail and prominent keystone. | |
| Justification | |
| This building is a typical example of a road house dating back to the early 20th Century. It is considered to merit local listing. | |
| Should be included | |
|---|---|
| Description/name: |
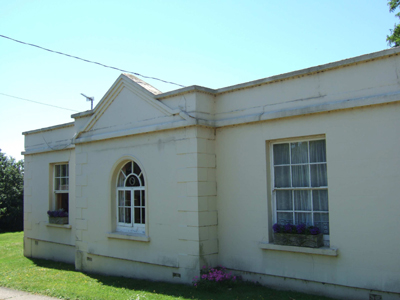
|
|
(1) Lodge Cottage / Lawn Lodge |
|
| Address: | |
|
The Lawn Drive Hall Road Rochford Essex SS4 1PL |
|
| Description: | |
| Unusual building with architecture reflecting the 18th or 19th Century features of ‘The Lawn’, a Grade II listed house; the exact date this dwelling was constructed is unknown although there is evidence suggesting that a dwelling was proposed in this location in the 1930s; six over six vertical sliding sash windows; decorative half-arch window; painted façade and cornerstones (quoins); unusual protruding gable-style detailing above the arch window; flat roof with parapet. | |
| Justification | |
| This building is situated within the curtilage of ‘The Lawn’, a Grade II Listed Building, which means that under Section 1(5) of the Planning (Listed Buildings and Conservation Areas) Act, it should be given the same consideration as if it were a Listed Building. However, this does not mean that the building is listed in its own right; local listing would give the building its own recognition. It is considered to be of local historic and architectural importance and is worthy of local listing. | |
| Should be included | |
|---|---|
| Description/name: |
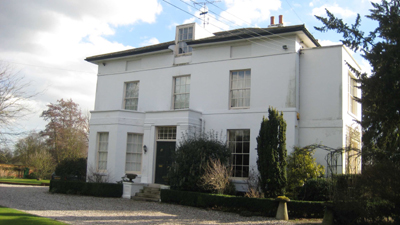
|
|
(1) The Glebe |
|
| Address: | |
|
Hall Road Rochford Essex SS4 1PL |
|
| Description: | |
| Two/three storey building; grey slate hipped roof with small flat roofed dormer; flat roofed entrance porch; six over six vertical sliding sash windows and ground floor bay window to the frontage; two storey flat roof extension to the side; lower two storey part to the rear with predominantly vertical sliding sash windows and a further single storey to the rear of this. | |
| Justification | |
| This building is considered to be of local architectural and historic importance and should be included on the revised list. | |
| Should be included | |
|---|---|
| Description/name: |
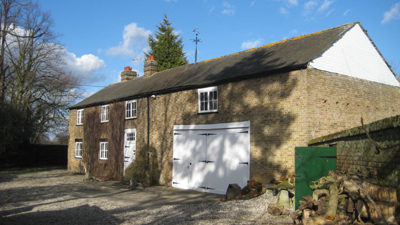
|
|
(1) Glebe Cottage |
|
| Address: | |
|
Hall Road Rochford Essex SS4 1PL |
|
| Description: | |
| Two storey cottage; gable roof; replacement windows; wooden lintels exposed to the ground floor; peddle-dashed in the gable (northern elevation); white weatherboarding in the opposite gable (southern elevation); double barn doors. | |
| Justification | |
| This cottage is well preserved and is considered to be of local importance. It should be included on the revised list. | |
North Street
| Should not be included | |
|---|---|
| Description/name: |
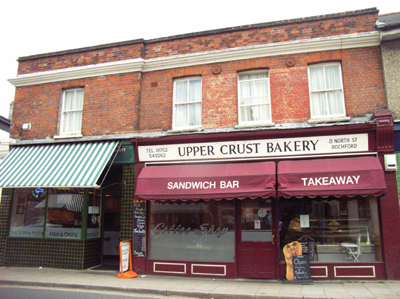
|
| Address: | |
|
8-10 North Street Rochford Essex SS4 1AB |
|
| Description: | |
| 19th Century construction; stucco cornice below parapet to the flat roof; red brick to first floor of building; vertical sliding sash windows; the ground floor of number 10 has been tiled, probably in the early 20th Century. | |
| Justification | |
| This group contributes to the character of the street scene and is architecturally distinctive. They are situated in the Rochford Conservation Area and have group value. However, they are not considered to have individual value and as they are protected through Conservation Area status, they should not be included on the revised list. | |
| Should not be included | |
|---|---|
| Description/name: |
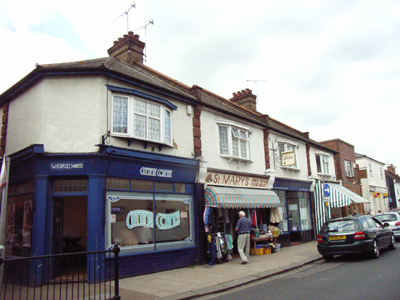
|
| Address: | |
|
5-11 North Street Rochford Essex SS4 1AB |
|
| Description: | |
| Two storey building comprising four shop units; uniform appearance; possibly dating back to the 1920s; canted bay windows of slight projection with mostly metal frames on the first floor; pilasters; pebble dashed exterior; wooden shop fronts with glazed tile surrounds; two brick chimney stacks. | |
| Justification | |
| This row is situated in the Rochford Conservation Area, and has a uniform appearance. They add to the street scene along North Street and have group value. However, they are not considered to have individual value and as they are protected through Conservation Area status, they should not be included on the revised list. | |
| Should not be included | |
|---|---|
| Description/name: |
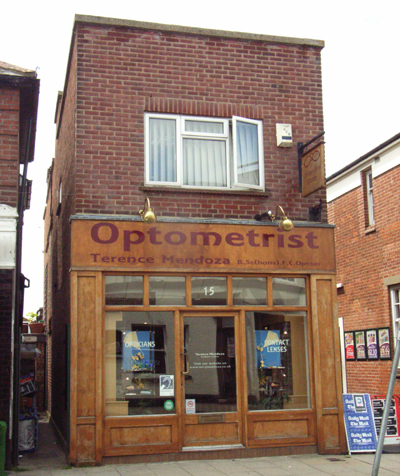
|
| Address: | |
|
15 North Street Rochford Essex SS4 1AB |
|
| Description: | |
| Two storey rectangular building; fletton brick block; plastic windows to the first floor with vertical brick detailing above; parapet to flat roof; varnished wooden shop front. | |
| Justification | |
| This building is situated in the Rochford Conservation Area. It is not considered to be of such local historic or architectural importance to merit local listing. | |
| Should be included | |
|---|---|
| Description/name: |
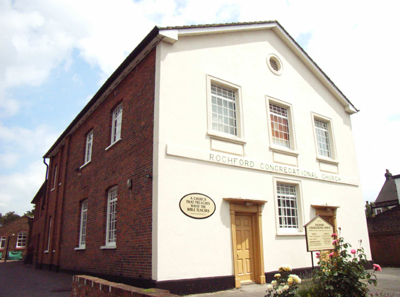
|
|
(1) Rochford Congregational Church |
|
| Address: | |
|
North Street Rochford Essex SS4 1AB |
|
| Description: | |
| Dates back to the mid 18th Century; predominantly a red-bricked exterior with a stuccoed façade to the front; two storey building; two entrance doors; significant extension to the rear in the late 20th Century; gable end fronting the road with circular window; replacement windows; stuccoed brick gate posts and iron gates and lantern on an iron arch above within the curtilage of the building. | |
| Justification | |
| This building is situated in the Rochford Conservation Area. It is of local historical importance and adds to the street scene along North Street. The site is enclosed by modern brick walls, but the old gate posts and decorative ironwork are interesting. It is a distinctive building, which as noted in the Rochford Conservation Area Appraisal and Management Plan, in view of its age, may be worthy of statutory listing. It should be included on the revised Local List. | |
| Should be included | |
|---|---|
| Description/name: |
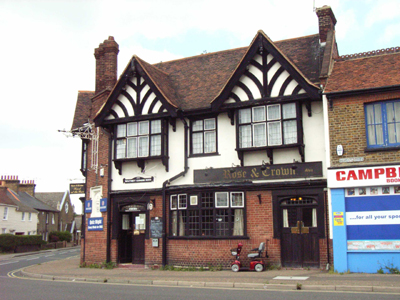
|
|
(1) Rose and Crown Pub |
|
| Address: | |
|
42-44 North Street (corner of Weir Pond Road) Rochford Essex SS4 1AD |
|
| Description: | |
| Probably built after the First World War, replacing a 19th-Century brick building; two storey building constructed in the road house style; red brick to the ground floor; rendered and painted façade to the first floor with exposed timbers in the gables; timber window frames with metal casements; first floor oriels (slightly protruding windows); bow windows to the ground floor; tiled gable roof with intersecting gables; feature brick chimney with three diagonal stacks on the oblique angle presented to the road junction. | |
| Justification | |
| This building is situated in the Rochford Conservation Area. It is a well preserved building in the road house style which has some distinctive features. It is of local importance and is considered to merit inclusion on the revised list. | |
| Should not be included | |
|---|---|
| Description/name: |
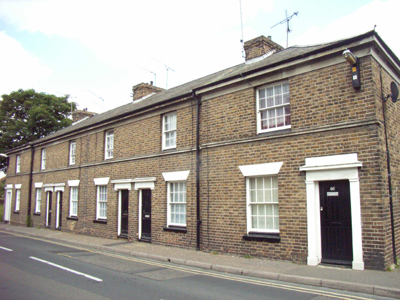
|
| Address: | |
|
46-56 North Street Rochford Essex SS4 1AD |
|
| Description: | |
| Row of six 19th Century stock brick terraced houses; two storey; grey slate hipped roof; stucco eaves cornice; black front doors with stucco hoods above; vertical sliding sash windows with black window sills to the ground floor and white painted lintels; string course below first floor windows; three brick chimney stacks. | |
| Justification | |
| This uniform row of terrace houses is situated in the Rochford Conservation Area. They are well preserved, retaining many of their original features. Their uniform decoration enhances their appearance and they have group value. They add to street scene along North Street. However, they are not considered to have individual value and as they are protected through Conservation Area status, they should not be included on the revised list. | |
| Should be included | |
|---|---|
| Description/name: |
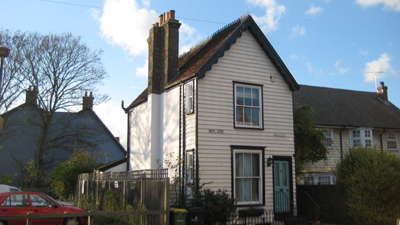
|
|
(1) Ash Cottage |
|
| Address: | |
|
55 North Street Rochford Essex SS4 1AD |
|
| Description: | |
| Detached building dating back to the 19th Century; partly weatherboarded; plain clay tiled roof; two storey with half basement; decorative bargeboards and ridge tiles; substantial stock brick side stack chimney; vertical sliding sash windows. | |
| Justification | |
| This building is situated in the Rochford Conservation Area. It is a building of local architectural importance and is distinctive in the street scene. It should be included on the Local List. | |
| Should not be included | |
|---|---|
| Description/name: |
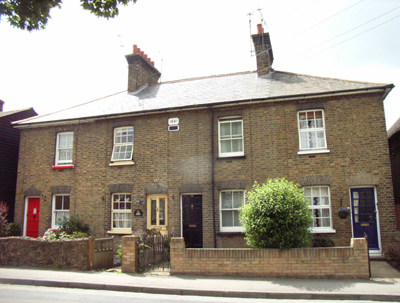
|
| Address: | |
|
69-75 North Street Rochford Essex SS4 1AD |
|
| Description: | |
| Four stock brick terrace houses built in the late 19th Century (1881 according to the plaque); grey slate hipped roof with decorative ridge tiles; numbers 69 and 73 have traditional vertical sliding sash windows; numbers 71 and 75 have replacement plastic windows; two large chimney stacks; decorative cornicing below the eaves; vertical brick detailing above the windows and doors. | |
| Justification | |
| This row of terrace houses has group value and are situated in the Rochford Conservation Area. However, they are not considered to have individual value and as they are protected through Conservation Area status, they should not be included on the revised list. | |
| Should be included | |
|---|---|
| Description/name: |
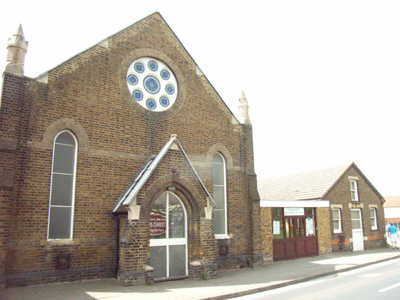
|
|
(1) Methodist Church |
|
| Address: | |
|
North Street Rochford Essex SS4 1AB |
|
| Description: | |
| Built in the late 19th Century (1880); stock brick building with white brick detailing; stone pinnacles on corner buttresses; central rose window; obscured glass to lancet windows; the door to the street has been replaced by a window; flat roof linking the Church to the Wesleyan Sunday School of 1897 which has a stone window and door lintels and wired glass in the windows. | |
| Justification | |
| This building is situated in the Rochford Conservation Area and is of local architectural and historic importance. It is distinctive in the local street scene and adds to the character of the area. It should be included on the revised list. | |
South Street
| Should be included | |
|---|---|
| Description/name: |
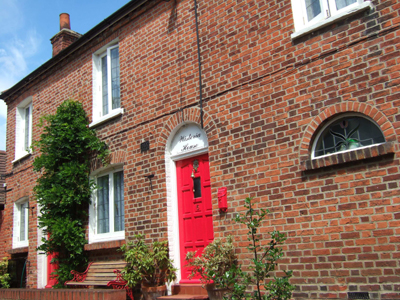
|
|
(1) Wisteria House |
|
| Address: | |
|
6 South Street Rochford Essex SS4 1BQ |
|
| Description: | |
| Dates back to the early 19th Century; situated behind number 8 and accessible through a stone carriage archway; two storey red brick outbuilding converted to a house; arched front doorway; small semi-circle stained glass window; PVC windows; vertical brick detailing above windows and doors. | |
| Justification | |
| This building is situated in the Rochford Conservation Area. It is of local importance and has an attractive appearance. It is considered worthy of inclusion on the revised list. | |
| Should not be included | |
|---|---|
| Description/name: |
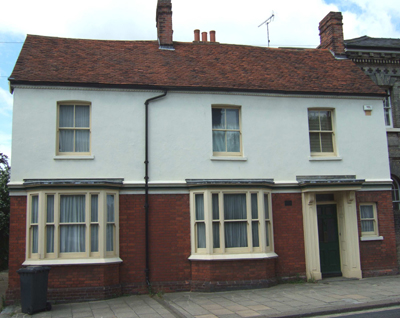
|
| Address: | |
|
26 South Street Rochford Essex SS4 1BQ |
|
| Description: | |
| 19th Century building; previously two dwellings but now forms a single dwelling; brick façade with two canted projecting bays to the ground floor; rendered and painted first floor façade; vertical sliding sash windows; the bricked up second doorway to the left of the building is still visible; red tiled gable roof; unbalanced frontage; paneled door casing around front door and flat hood above. | |
| Justification | |
| This building is situated in the Rochford Conservation Area but it is not considered to be a building of local architectural importance. It is well detailed and maintained, but as noted in the Rochford Conservation Area Appraisal and Management Plan, the position of the blocked-up door is discernible between the bay windows and the façade now appears unbalanced. It is not considered to be of such local importance to merit local listing. | |
| Should not be included | |
|---|---|
| Description/name: |
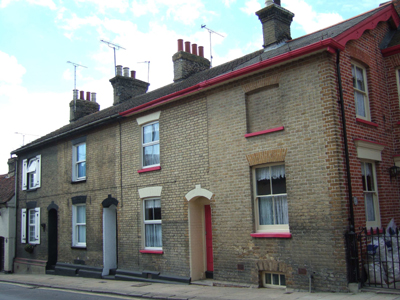
|
| Address: | |
|
32-36 South Street Rochford Essex SS4 1BQ |
|
| Description: | |
| Row of three 19th Century brick dwellings; attractive lintels above the windows and doors; prominent key stones above deep recessed front doors; gable roof; white brick façade fronting South Street; number 34 and 36 have replacement plastic windows; number 36 has shutters which are uncharacteristic; three brick chimney stacks. | |
| Justification | |
| This row is situated in the Rochford Conservation Area. They are adjacent to 30 South Street, a grade II Listed Building. This row has group value and forms a strong building line along South Street, however, the different windows and treatment to the exteriors are considered to detract from the uniform character of the buildings. They are not considered to have individual value and as they are protected through Conservation Area status, they should not be included on the revised list. | |
| Should not be included | |
|---|---|
| Description/name: |
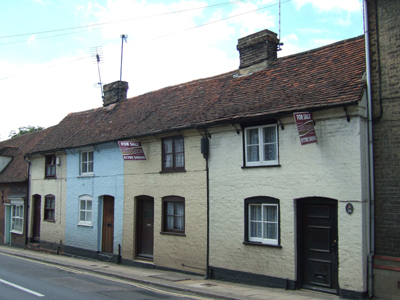
|
| Address: | |
|
38-44 South Street Rochford Essex SS4 1BQ |
|
| Description: | |
| Row of four low two-storey painted brick cottages; possibly 18th Century in origin; red tiled gable roof; brick chimney stacks; recessed windows and doors with slight arch and vertical brick detail above; numbers 38 and 40 still have horizontal sliding sash windows to the ground floor. | |
| Justification | |
| This row of cottages is situated in the Rochford Conservation Area. The different painted brickwork somewhat detracts from the uniform appearance of the building, however, this row has group value and add to street scene along South Street. They are not considered to have individual value and as they are protected through Conservation Area status, they should not be included on the revised list. | |
| Should not be included | |
|---|---|
| Description/name: |
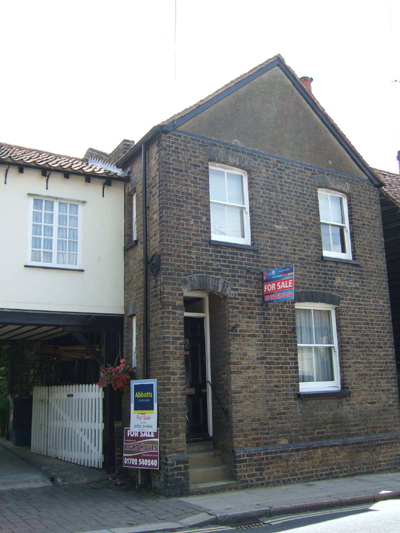
|
| Address: | |
|
37 South Street Rochford Essex SS4 1BL |
|
| Description: | |
| Late 19th Century two storey stock brick building; gable end facing the road; vertical siding sash windows; deep recessed front door; vertical brick detail above door and windows. | |
| Justification | |
| This building is situated in the Rochford Conservation Area. It is not considered to be of such local historic or architectural significance to merit being on the revised Local List. | |
| Should be included | |
|---|---|
| Description/name: |
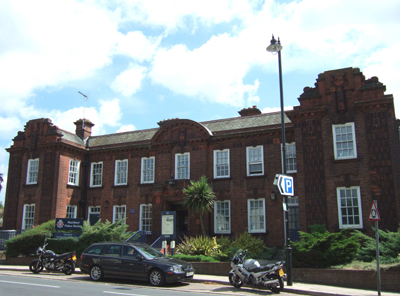
|
|
(1) Rochford Police Station |
|
| Address: | |
|
43-45 South Street Rochford Essex SS4 1BL |
|
| Description: | |
| Early 20th Century (1914) two storey red brick building; distinctive appearance;gambrel-style grey slate roof with attractive detailing to the gambrel ends fronting the road and below the eaves along the extent of the façade; half arch detailing to the centre of the roof; vertical sliding sash windows; vertical red brick detailing above windows with prominent key stones; traditional blue police station lantern above front entrance. | |
| Justification | |
| This is a distinctive building in the local area and is of architectural importance. It adds to the character of the street scene and is situated in Rochford Conservation Area. It merits inclusion on the revised list. | |
| Should not be included | |
|---|---|
| Description/name: |
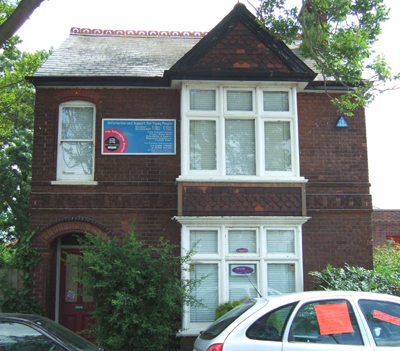
|
|
(2) Essex County Council office |
|
| Address: | |
|
57 South Street Rochford Essex SS4 1BL |
|
| Description: | |
| Constructed in the early 20th Century; detached red brick building; attractive band of detail (terracotta plaques) above the first storey; tiling detail in the gable end fronting South Street; decorative ridge tiles along the slate gable roof; long original rear extension. | |
| Justification | |
| This building is situated in the Rochford Conservation Area. It is a reasonably attractive building but it is not well preserved. It adds some character to the street scene, however, it is not considered to merit inclusion on the revised list. | |
Southend Road
| Should not be included | |
|---|---|
| Description/name: |
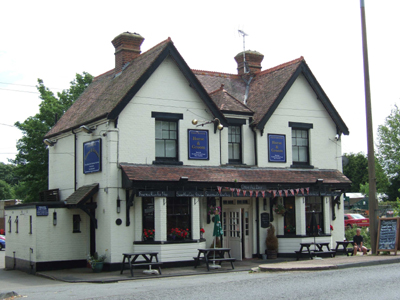
|
|
(2) The Horse and Groom Pub |
|
| Address: | |
|
1 Southend Road Rochford Essex SS4 1HA |
|
| Description: | |
| Late 19th Century two storey building; prominent double gable ends facing the road; vertical sliding sash windows; black painted lintels and sills; painted brickwork; decorative ridge tiles to the roof; pair of chimneys. | |
| Justification | |
| This building is situated in the Rochford Conservation Area. It is relatively well preserved with its sash windows intact but it is not considered to be of such local importance to merit inclusion on the revised list. | |
| Should be included | |
|---|---|
| Description/name: |
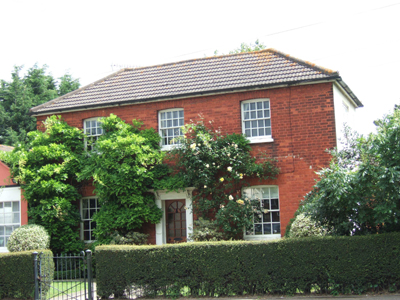
|
| Address: | |
|
15 Southend Road Rochford Essex SS4 1HA |
|
| Description: | |
| Two storey detached red brick building; possibly 19th Century in origin; decorative stucco surround around front door; eight over eight vertical sliding sash windows with white sills; tiled hipped roof with ridge tiles. | |
| Justification | |
| This building is not situated in the Rochford Conservation Area. It is an attractive building which is considered to be worthy of inclusion on the revised list. | |
| Should be included | |
|---|---|
| Description/name: |
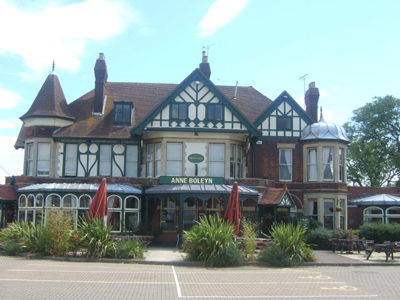
|
|
(1) The Anne Boleyn Pub |
|
| Address: | |
|
93 Southend Road Rochford Essex SS4 1HU |
|
| Description: | |
| Late 19th or early 20th Century (Jerram-Burrows, 1988); two and three storey red brick building; tiled hipped roof; intersecting gables with plain bargeboards and timber framing; small dormer in the roof; three chimneys; vertical sliding sash windows; angular turret style roof to the left; retains much of its original appearance, although there are glass additions to the ground floor frontage. | |
| Justification | |
| This building has been constructed in the road house style, retaining much of its character. It is a distinctive building which is not situated within the Rochford Conservation Area. It is considered to merit inclusion on the revised list. | |
Stambridge Road
| Should not be included | |
|---|---|
| Description/name: |
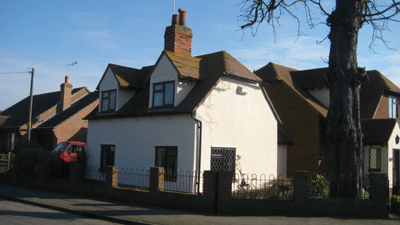
|
|
(1) Doggetts Cottage |
|
| Address: | |
|
35 Stambridge Road Rochford Essex SS4 1EB |
|
| Description: | |
| Small cottage attached to adjacent dwelling (number 37); tiled half hipped roof; two dormers with pitched roofs; red brick chimney stack; rendered and painted façade; leaded windows. | |
| Justification | |
| This building is not considered to be of such local architectural or historic interest to merit inclusion on the revised list. | |
Union Lane
| Should be included | |
|---|---|
| Description/name: |
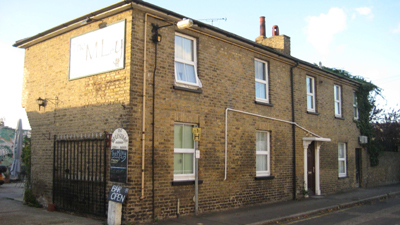
|
|
(1) The Miley |
|
| Address: | |
|
Union Lane Rochford Essex SS4 1AP |
|
| Description: | |
| Two storey stock brick building with slate hipped roof; dates back to the latter half of 19th Century; unusual design with off set door with decorative canopy; replacement windows; corbelled overhang at first floor level on rear corner on entrance to yard behind forms an interesting feature. | |
| Justification | |
| This building is situated in the Rochford Conservation Area. It has some interesting features and it is considered to merit local listing. | |
| Should be included | |
|---|---|
| Description/name: |
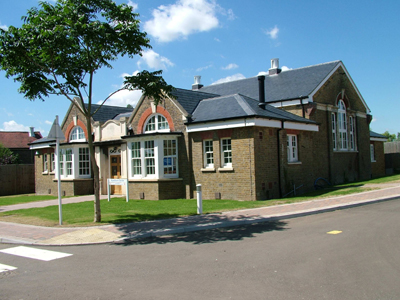
|
|
(1)
Hawthorne Centre |
|
| Address: | |
|
Union Lane Rochford Essex SS4 1AP |
|
| Description: | |
| Yellow brick building of estimated early 20th Century origin; grey slate hipped roof with two intersecting gables to the front half of the building and grey slate gable roof to the rear; two small white cupolas; red brick detail around two semi-circle windows to the front, side and rear with protruding white stone keystones; pair of bay windows with six over six vertical sliding sash windows to the front façade; predominantly vertical sliding sash windows (assumed to be replacements); replacement plastic windows to the gable end; single storey yellow brick extension to the rear with grey slate roof. | |
| Justification | |
| This building is situated in the Rochford Conservation Area. It is located within the curtilage of several Grade II Listed Buildings within the Rochford Hospital site (such as the Johnson Isolation Block and Main Block comprising the Broom and Dowsett Wards), which means that under Section 1(5) of the Planning (Listed Buildings and Conservation Areas) Act, it should be given the same consideration as if it were a Listed Building. However, this does not mean that the building is listed in its own right; local listing would give the building its own recognition. This building should be included on the revised list. | |
| Should be included | |
|---|---|
| Description/name: |
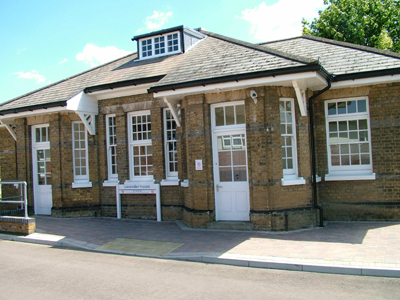
|
|
(1)
Lavender House |
|
| Address: | |
|
Union Lane Rochford Essex SS4 1AP |
|
| Description: | |
| Estimated early 20th Century yellow brick building; predominantly vertical sliding sash windows (assumed to be replacements); some replacement plastic windows; grey slate hipped roof with intersecting hip; pale vertical brick detail above the windows and doors; unusual frontage with two protruding sections with doorways and an overhanging grey slate roof; small dormer to the roof; bands of grey brickwork through the building. | |
| Justification | |
| This building is situated in the Rochford Conservation Area. It is located within the curtilage of several Grade II Listed Buildings within the Rochford Hospital site (such as the Johnson Isolation Block and Main Block comprising the Broom and Dowsett Wards), which means that under Section 1(5) of the Planning (Listed Buildings and Conservation Areas) Act, it should be given the same consideration as if it were a Listed Building. However, this does not mean that the building is listed in its own right; local listing would give the building its own recognition. This building should be included on the revised list. | |
| Should be included | |
|---|---|
| Description/name: |
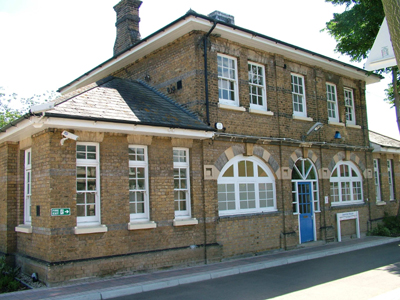
|
|
(1)
Jasmine House |
|
| Address: | |
|
Union Lane Rochford Essex SS4 1AP |
|
| Description: | |
| Estimated early 20th Century yellow brick building; vertical sliding sash windows (assumed to be replacements); two large half arched plastic windows either side of the central door; half arched window above main door; grey slate tiled hipped roof to the two storey section; bands of grey brickwork through the building; pale vertical yellow brick detail above the rectangular windows and pale yellow and grey stone detail above half arched windows with protruding keystones; partly hipped grey slate roof on both single storey sections meeting the central two storey section. | |
| Justification | |
| This building is situated in the Rochford Conservation Area. It is located within the curtilage of several Grade II Listed Buildings within the Rochford Hospital site (such as the Johnson Isolation Block and Main Block comprising the Broom and Dowsett Wards), which means that under Section 1(5) of the Planning (Listed Buildings and Conservation Areas) Act, it should be given the same consideration as if it were a Listed Building. However, this does not mean that the building is listed in its own right; local listing would give the building its own recognition. This building should be included on the revised list. | |
| Should be included | |
|---|---|
| Description/name: |
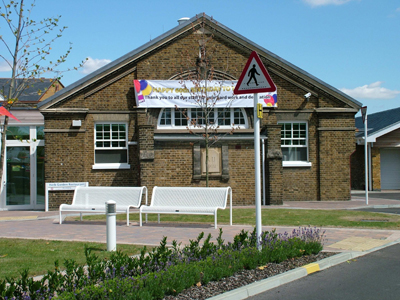
|
|
(1) Building adjacent to Grade II listed former Chapel |
|
| Address: | |
|
Union Lane Rochford Essex SS4 1AP |
|
| Description: | |
| Built in the early 20th Century (a plaque identifies 1912); yellow brickwork; grey slate gable roof with cupolas; vertical sliding sash windows with vertical brick detailing above; large recessed semi-circle window with grey brickwork surround; external cornicing to the gable; joined to the adjacent Grade II listed former Chapel via a modern corridor. | |
| Justification | |
| This building is situated in the Rochford Conservation Area. It is adjacent to the Grade II listed former Chapel and is located within the curtilage of several other Grade II Listed Buildings within the Rochford Hospital site (such as the Johnson Isolation Block and the Main Block comprising the Broom and Dowsett Wards), which means that under Section 1(5) of the Planning (Listed Buildings and Conservation Areas) Act, it should be given the same consideration as if it were a Listed Building. However, this does not mean that the building is listed in its own right; local listing would give the building its own recognition. This building should be included on the revised list. | |
Weir Pond Road
| Should be included | |
|---|---|
| Description/name: |
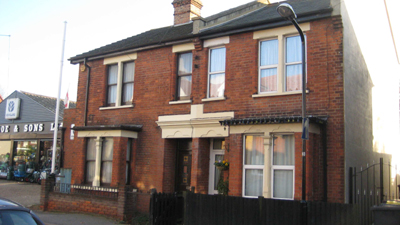
|
| Address: | |
|
18 and 20 Weir Pond Road Rochford Essex SS4 1AH |
|
| Description: | |
| Pair of semi-detached Edwardian houses; stock brick originally with slate roofs, number 20 has replacement concrete tiles; bay windows to front elevation with decorative mid pilaster feature; recessed front door with decorative mouldings above; corbelled roof; number 18 has UPVC windows and doors and number 20 has vertical sliding sash windows. | |
| Justification | |
| This building is situated in the Rochford Conservation Area. It is locally distinctive in the street scene and is considered to merit local listing. | |
West Street
| Should not be included | |
|---|---|
| Description/name: |
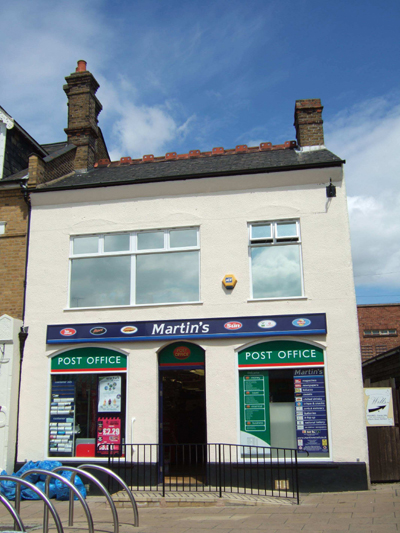
|
| Address: | |
|
14 West Street Rochford Essex SS4 1AJ |
|
| Description: | |
| Possibly built in the late 19th Century; rendered and painted façade; black/dark grey slate gable roof with decorative red ridge tiles; PVC windows to the first floor which replace three arched windows (the location of these are still visible); some alterations to the shop frontage, although the original arched style of the ground floor windows and door remain; yellow brick chimney stack. | |
| Justification | |
| This building is situated in the Rochford Conservation Area. It has been much altered, and it is not considered to be of such local architectural or historic importance to merit local listing. | |
| Should be included | |
|---|---|
| Description/name: |
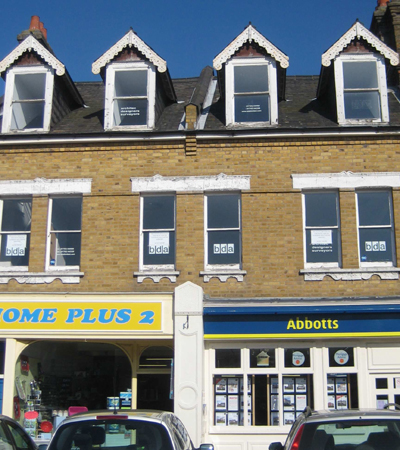
|
| Address: | |
|
16-18 West Street Rochford Essex SS4 1AJ |
|
| Description: | |
| Late 19th Century stock brick building; tall two-and-a-half storey; six vertical sliding sash windows to the first floor with decorative stone lintels and sills; four small prominent dormers in the black/dark grey slate gable roof with attractive bargeboards and pitched roofs; shopfronts to the ground floor. | |
| Justification | |
| This building is situated in the Rochford Conservation Area. It is distinctive in the Market Square and adds variety to the skyline through creating a different roof line which enhances interest in the street scene. It should be included on the revised list. | |
| Should not be included | |
|---|---|
| Description/name: |
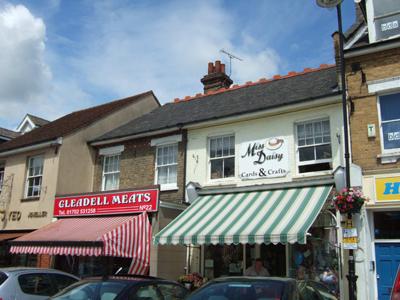
|
| Address: | |
|
20-22 West Street Rochford Essex SS4 1AJ |
|
| Description: | |
| Low two storey late 19th Century yellow stock brick building; black/dark grey slate gable roof with decorative red ridge tiles; vertical sliding sash windows with lintels above to the first floor; the shop front to number 22 has been extended so it is flush with number 24 with a plate glass window and tiles below; the shop front of number 20 retains its traditional appearance; brickwork to the first floor façade of number 20 has been painted. | |
| Justification | |
| This building is situated in the Rochford Conservation Area. It forms part of an interesting roof line along the boundary of the Market Square but the alterations to number 22 in particular are considered to detract from the character of the building. It is not considered to be of such local importance to merit local listing. | |
| Should be included | |
|---|---|
| Description/name: |
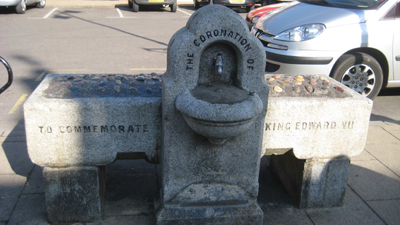
|
|
(1) Horse trough |
|
| Address: | |
|
Market Square West Street Rochford Essex |
|
| Description: | |
| Stone horse trough dating back to the early 1900s (Sipple, 2004); engraved with ‘to commemorate the coronation of King Edward VII’; central tap and basin; the trough and basin have been in-filled with cement and stones. | |
| Justification | |
| This item of street furniture is situated in the Rochford Conservation Area. It was “presented to the parish in 1904” (Sipple, 2004:121) and after being moved to Hockley Woods, in 2002 it was returned to the Market Square (Sipple, 2004). The trough is locally significant and is of historic importance. Although it has been recently altered, it adds to the street scene and definition of the Market Square. It should be included on the revised list. | |
| Should be included | |
|---|---|
| Description/name: |
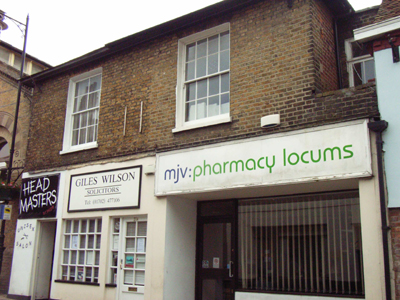
|
| Address: | |
|
21-23 West Street Rochford Essex SS4 1BE |
|
| Description: | |
| Stock brick building; double hipped slate roof; eight over eight vertical sliding sash windows to the first floor; alterations to the ground floor shop frontage (number 23 has been set back behind the line of the façade); the ground floor façade has been rendered and painted; the brickwork to the first floor of number 23 has been re-pointed. | |
| Justification | |
| This building is situated in the Rochford Conservation Area. It has well preserved sash windows and should be included on the revised list. | |
| Should be included | |
|---|---|
| Description/name: |
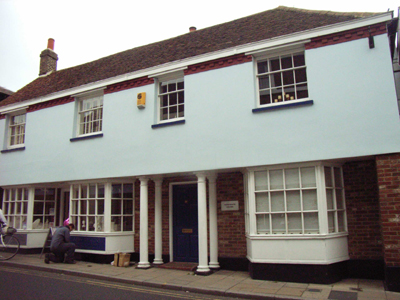
|
| Address: | |
|
25-29 West Street Rochford Essex SS4 1BE |
|
| Description: | |
| Two storey building; refurbished; the front is probably stock brick but has now been significantly remodelled; hand made clay tiled hipped roof; cornice with modillions; weatherboarding to the sides; rendered and painted first floor façade; four traditional style sash windows on the first floor; alterations to the ground floor frontage which has been set back; three ground floor bay windows; four white columns surrounding one of the doors. | |
| Justification | |
| This building is situated in the Rochford Conservation Area. It has a distinctive frontage along West Street, with an interesting elevation which is considered to work well. Although it has been remodelled, this building contributes to the local street scene and is considered to merit local listing. | |
| Should not be included | |
|---|---|
| Description/name: |
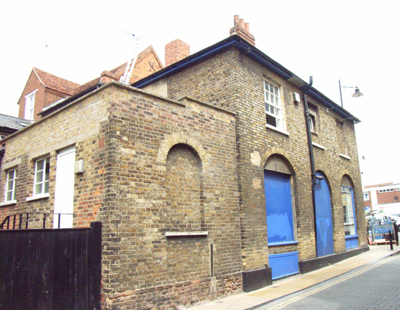
|
| Address: | |
|
36 West Street Rochford Essex SS4 1BE |
|
| Description: | |
| 19th Century two storey building; stock brickwork with tuck pointing to the façade along West Street; large windows set within arched recesses (although these have mostly been blocked up); vertical sliding sash windows to the first floor, some of which have been blocked up; alterations to ground floor shop frontage. | |
| Justification | |
| This building has been significantly altered. It is considered to be out of character with other buildings in the locality which frame the Market Square. It is situated in the Rochford Conservation Area but it is not considered to be of such local importance to merit local listing. | |
| Should be included | |
|---|---|
| Description/name: |
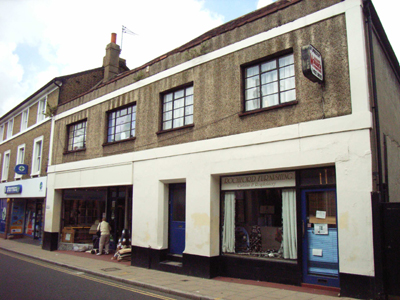
|
| Address: | |
|
38-40 West Street Rochford Essex SS4 1BE |
|
| Description: | |
| An old building with significant alterations to the ground floor shop frontage(probably between the wars); hipped roof; pebbledash façade to the first floor; rendered and painted façade to the ground floor; original metal windows surviving on the first floor; shop front and windows have a strong horizontal emphasis characteristic of the interwar period. | |
| Justification | |
| This building is situated in the Rochford Conservation Area. The original first floor windows adds to its appearance and it is has a characteristic style from being remodelled in the interwar years. With its distinctive style along West Street, it is considered to merit local listing. | |
| Should be included | |
|---|---|
| Description/name: |
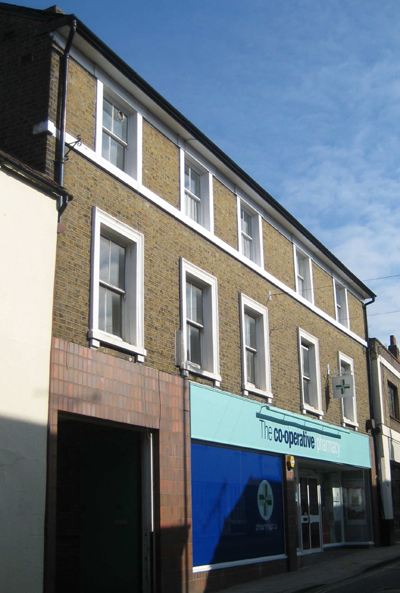
|
| Address: | |
|
42 West Street Rochford Essex SS4 1BE |
|
| Description: | |
| Three storey 19th Century building; five recessed vertical sliding sash windows to the first and second floors with stucco surrounds; gable roof; carriage arch with tile surround to the ground floor and a shop frontage. | |
| Justification | |
| This building is situated in the Rochford Conservation Area. It was formerly a rather grand 19th Century house in stock brick, with five window bays and stucco surrounds. Although the ground floor somewhat detracts from the character of the building, the first and second floors are quite well preserved. It should be included on the revised list. | |
| Should not be included | |
|---|---|
| Description/name: |
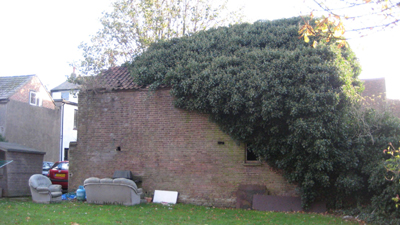
|
|
(1) Barn rear of 42a West Street |
|
| Address: | |
|
West Street Rochford Essex SS4 1BE |
|
| Description: | |
| 19th Century barn; stock brick and pantiles. | |
| Justification | |
| This structure is situated in the Rochford Conservation Area. It is in a very bad state of disrepair and is not considered to merit local listing. | |
| Should not be included | |
|---|---|
| Description/name: |
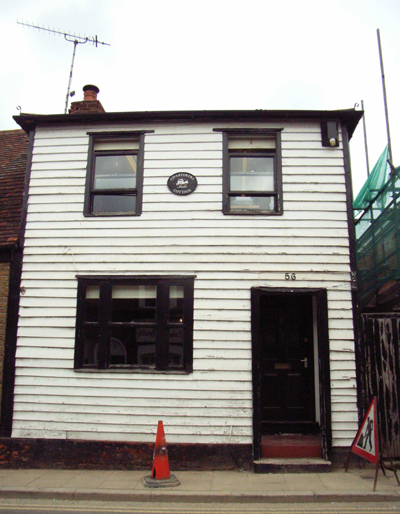
|
|
(2) Charterers Cottage |
|
| Address: | |
|
56 West Street Rochford Essex SS4 1BE |
|
| Description: | |
| Timber framed and weatherboard building of early 19th Century origin (a plaque on the building identifies 1810); two storey; hipped roof; white painted frontage and black to the sides; vertical sliding sash windows. | |
| Justification | |
| This building is situated in the Rochford Conservation Area. The replacement windows detract from the character of the building and is it not considered to merit local listing. | |
| Should be included | |
|---|---|
| Description/name: |
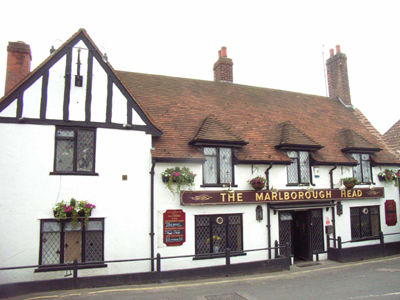
|
|
(1) The Marlborough Head Pub |
|
| Address: | |
|
71 West Street Rochford Essex SS4 1AX |
|
| Description: | |
| Estimated to date back to the 17th Century or earlier; remodelled probably inthe early 20th Century; cross-wing at the east end with timber-framing in the gable; cottage-style main elevation with dormer window alterations; tiled gable roof; painted façade; replacement windows; large flat-roofed rear extension. | |
| Justification | |
| This building is situated in the Rochford Conservation Area. It is of local historic importance and contributes to the character of the street scene. It forms an attractive approach to the narrower urban part of West Street, and also Back Lane when combined with the corner shop. It should be included on the revised list. | |
| Should be included | |
|---|---|
| Description/name: |
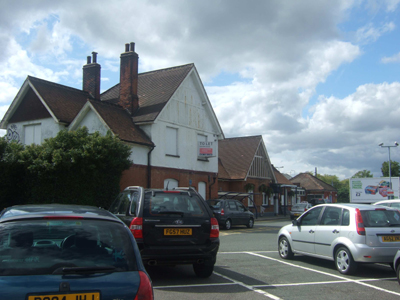
|
|
(1) Rochford Railway Station and Platform |
|
| Address: | |
|
West Street Rochford Essex SS4 1AU |
|
| Description: | |
| One and two storey station building; dates back to around 1889 when the railway “was extended from Wickford to Southend” (Jerram-Burrows, 1988:photo 78); the two-storey part of the building is a former station master’s house which has a tiled gable roof with intersecting gables; two chimney stacks; red brickwork exposed to the ground floor; rendered and painted first floor façade; timber framing in the gable; and boarded up windows; the adjoining single storey building has a long red tiled gable roof with some decorative ridge tiles, although some are missing; an intersecting gable roof with timber framework; some vertical sliding sash windows retained; low canopies retained on both platforms supported by several blue cast-iron columns. | |
| Justification | |
| This building is situated in the Rochford Conservation Area. Despite its current appearance, it is a building of local importance which is considered to merit inclusion on the revised list. | |
| Should not be included | |
|---|---|
| Description/name: |
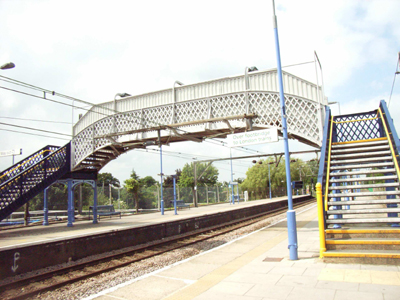
|
|
(1) Footbridge at Rochford Station |
|
| Address: | |
|
West Street Rochford Essex SS4 1AU |
|
| Description: | |
| Iron footbridge connecting two platforms; painted blue and yellow with a high level safety screen. | |
| Justification | |
| This structure is situated in the Rochford Conservation Area. However, this structure has been altered and it is not considered to be of such local importance to merit inclusion on the revised list. | |
Rochford: Do you agree with the recommendations for inclusion in the Local List?
(2) Rochford: Are there any other buildings or items of street furniture which should be considered? Why?
Rochford: Are there any other significant or important characteristics you think should be included?
Rochford: Do you agree with the justifications for inclusion/exclusion from the Local List?
