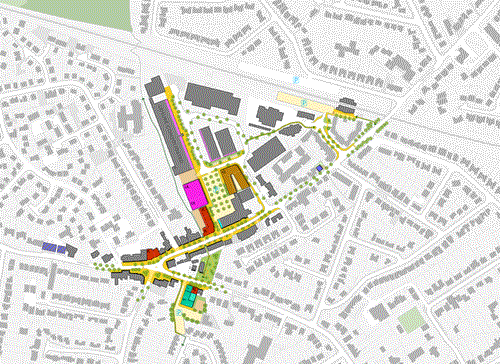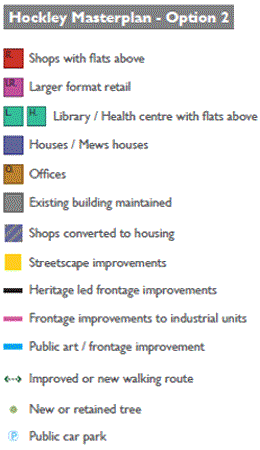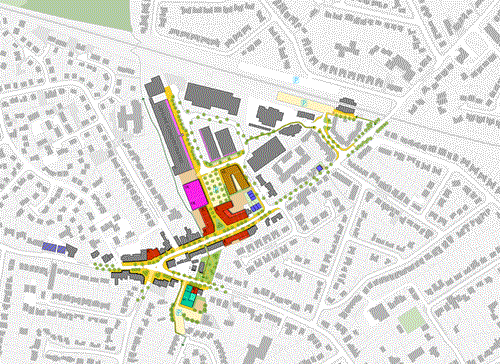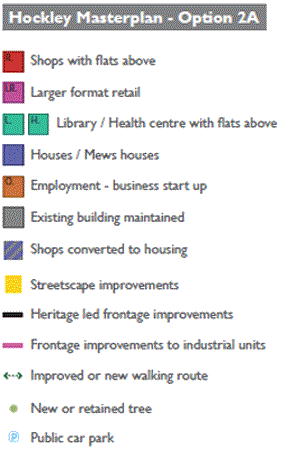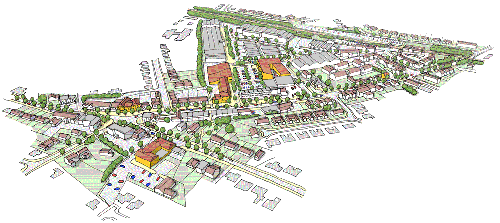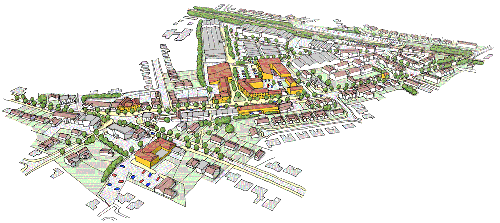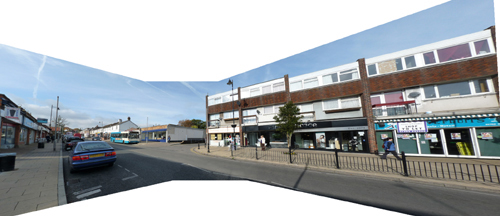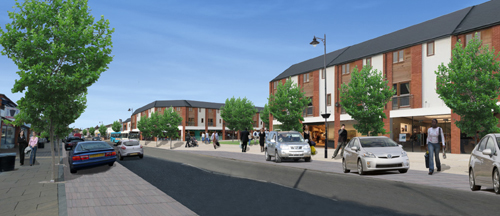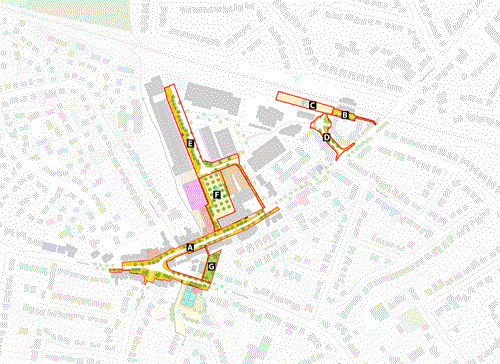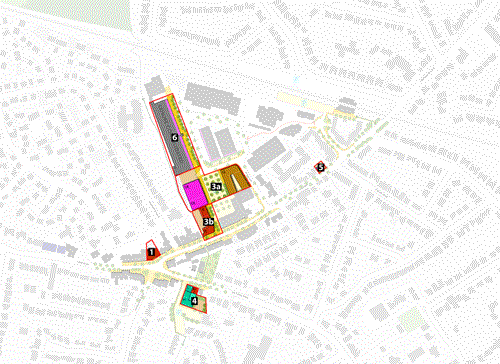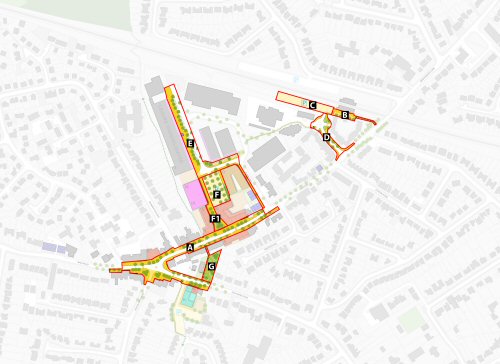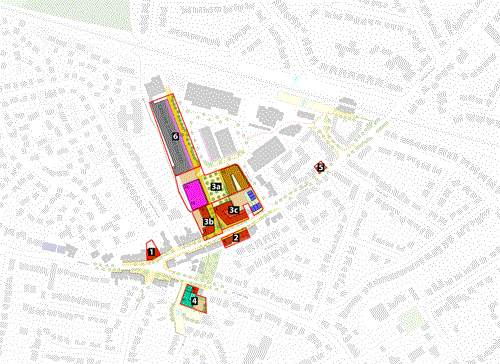Hockley Area Action Plan Options Report
(187) 6. Spatial option 2
Spatial option 2 provides a slightly higher level of intervention in the centre, in order to strengthen the uses in the centre and provide greater improvements to the public realm. The key elements of option two can be summarised as:
Development and land uses
- Providing shop front improvements to the units on the retail stretch of Spa Road and the central sections of Main Road and Southend Road.
- Replacement of the warehouse style building at 2 Main Road with a new shop units and a small number of homes to provide stronger frontage to the historic centre of Hockley.
- Replacement of the former Alldays building with new shops with flats above.
- Replacement of one building in Eldon Way with a new light industry/business start-up/public sector offices employment space, fronting a new parking square.
- Creation of new leisure space, potentially to accommodate a skating use, which has potential in the area and new small retailers.
- Consolidation of existing leisure uses on Eldon Way on the western section of the area, to avoid a conflict of uses.
- Frontage improvements to the existing leisure buildings on Eldon Way and the central island buildings facing this.
- Consolidation of the Hockley centre, so that the poorly performing retail unit on Main Road can be transferred to housing, if appropriate.
- Redevelopment of the existing library and health centre to provide a new combined community centre with library and health facilities and shop units fronting Southend Road.
- A new home on Spa Road, close to the train station.
Traffic and parking
- Creation of a new parking area on the south side of the train station, for weekday commuters and weekend shoppers, with vehicular drop-off and pick-up points moving from the roundabout to here.
- Narrowing of the train station roundabout, to prevent waiting here.
- Creation of a new parking square for the short-term, fronted by shops and offices.This would be landscaped to provide a pleasant environment.
- Increasing the amount of parallel on-street parking on Spa Road.
- Consider the potential to open the western entrance to Potters car park, to help ease congestion at the Spa roundabout. Cars entering and exiting the car park from the west would no longer need to use the roundabout and Spa Road to access the car park, relieving congestion at this point.This would need to be subject to further testing.
Movement and public realm
- Improvements to the train station frontage and the public realm to provide a real front entrance to the station.
- Establishing a pedestrian link between the train station and Eldon Way employment area.
- Enhancing the green pedestrian link between Bramerton Road and Eldon Way.
- Provide paving and streetscape improvements to the retail core of Hockley, on Spa Road, Main Road and Southend Road to strengthen the presence and profile of the centre.
- Tree planting along Spa Road and other key areas.
- Providing table-top crossings for pedestrians at secondary road junctions on Spa Road.
- Providing a large table top crossing at the northern end of Woodlands Road, to help create a public space at the Spa roundabout, the historic core to Hockley.
- Enhancing the public realm at the new combined community centre on Southend Road.
- Strengthening the link between Spa Road and Eldon Way.
- Creating a green link between Spa Road and Southend Road, through the churchyard.
- Enhancing the environment and improving safety in front of the existing leisure uses in Eldon Way.
(160) Option 2a
| Potential issues |
| The scheme requires the removal of an existing building in Eldon Way |
| The scheme requires the support and cooperation of land owners within the centre |
| The scheme includes the replacement of the library and health centre with similar uses, which may be challenging to fund |
| The scheme moves parking access on Spa Road to Eldon Way, which will increase the use of these roads |
| The scheme has a large number of public realm improvements and lower number of developments, which may prove challenging to finance |
| The scheme has potential for greater impact on Hockley’s character, though if managed carefully, this could be a positive impact |
| Benefits |
| This scheme preserves the character of Hockley, with limited development intervention in the centre |
| The scheme improves parking capacity and accessibility in the centre |
| The scheme supports the commercial health of the centre, providing a small amount of new retail which can complement but not threaten existing retailers |
| The scheme provides flexible employment space, preserving Eldon Way as an employment and leisure area |
| The scheme provides new leisure space which could accommodate a skating use (currently seeking space in the area) and which connects well with the existing leisure uses |
| The scheme strengthens community uses in the centre |
| The scheme has the potential to cross fund public realm improvements in the centre |
| The scheme strengthens links between Spa Road and Eldon Way |
Option 2a is the same as option 2, with a slightly greater level of intervention on Spa Road. In this option, the Somerfield/Co-op store and houses above these and the post office sorting offices are replaced by new retail units with homes above, which can help to provide quality retail space and can strengthen the links between Spa Road and Eldon Way further, with the creation of a new small public space.
Additional homes are provided on the site of the sorting office, to help improve the environment here and complement the existing housing opposite on Eldon Way.
The replaced warehouse buildings at 34-40 Spa Road are included in this option, highlighting the modular nature of the options.
Axonometric visualisations of option 2
Axonometric visualisations of option 2a
Photomontage of option 2a
This photomontage provides an indication of the potential character along Spa Road following the interventions suggested in option 2a.This includes public realm improvements to Spa Road itself, with improved on-street parking and the replacement of Alldays and the row of shops including Somerfield (Co-op) with new shops and homes above these.
Option 2 public realm investment detail
Detail on the public realm investment is provided on these pages. Distinct areas have been identified which would be likely to come forward either with development areas or as public realm investment projects.The project areas have been lettered and detail on the proposed improvements is set out in the table below.
| Site | Public realm description |
Floor area (Red line area minus road area receiving no new treatment) |
| A |
|
4,300 |
| B |
|
700 |
| C |
|
1,500 |
| D |
|
715 |
| E |
|
2,790 |
| F |
|
3,700 |
| G |
|
1,000 |
Option 2 development site details
Detail on the areas of intervention is provided on these pages. Distinct areas have been identified which would be likely to come forward as development sites.The sites have been numbered and detail on each of these is set out in the table below.The site numbers are consistent across all three options, to allow a modular approach to be taken. Number 2 is therefore missing in this plan, as it is included in options 1, 2a and 3.
The table below provides an overview of proposed land uses within the option.
| Total increase if whole of masterplan delivered | ||
| Land use | Gross external floor area (sqm) | Approx. units |
| Retail normal shops | 505 | 2 |
| Retail large shops | 1,470 | 2 |
| Flats | 2,350 | 26 |
| Houses | 170 | 1 |
|
Offices (stand-alone) |
3,610 | 190 people |
| Light industry/ attached offices | -8,400 | 6 |
| Site |
Existing use |
Proposed use |
Number of storeys |
Existing areas | Proposed areas |
Site Area (sqm) |
||||
| Land use |
Approx. no. of units |
Gross external floor area (sqm) |
Land use |
Approx. no. of units |
Gross external floor area (sqm) |
|||||
| 1 |
2 single storey retail units |
2 retail units with flats above |
3 | Retail | 2 | 275 | Retail | 2 | 360 | 700 |
| Flats | 4 | 720 | ||||||||
| 3a |
2 / 3 storeys of light industry and offices |
Office space (with some undercroft parking in a half basement), surface car parking and 2 larger format retail stores |
3 for offices 1 for retail |
Light industry / offices |
6 (3 occupied by single operator) |
8400 |
Retail (large format) |
2 | 1,470 | 6,630 |
| Offices |
190 people |
3,610 | ||||||||
|
Office undercroft parking |
33 spaces | 775 | ||||||||
|
Surface car parking |
66 spaces | 1430 | ||||||||
| 3b |
Single storey retail and parking |
Retail with flats above |
2 | Retail | 3 - 4 | 385 | Retail | 4 | 735 | 2,040 |
| Flats | 7 | 600 | ||||||||
| 4 |
Library and health centre |
Library, health centre and retail with flats above and private parking for flats |
2 facing Southend Main Road, 3 to rear |
Library | 1 | 280 | Library | 1 | 370 | 1,350 |
|
Health centre |
1 | 300 | ||||||||
|
Health centre |
1 | 245 | Retail | 2 | 115 | |||||
| Flats | 13 | 1030 | ||||||||
| 5 | Single storey retail | House | 2 | Retail | 1 | 45 | House | 1 | 170 | 250 |
| 6 |
1 / 2 storeys of light industry and leisure |
Consolidated leisure uses within existing refurbished buildings |
1 / 2 |
Light industry / leisure |
8 - 13 |
4,150 (building footprint) |
Leisure | 6 - 10 |
4,150 (building footprint) |
6,970 |
Option 2a public realm investment detail
Detail on the public realm investment is provided on these pages. Distinct areas have been identified which would be likely to come forward either with development areas or as public realm investment projects.The project areas have been lettered and detail on the proposed improvements is set out in the table below.
| Site | Public realm description |
Floor area (Red line area minus road area receiving no new treatment) |
| A |
|
4,300 |
| B |
|
700 |
| C |
|
1,500 |
| D |
|
715 |
| E |
|
2,790 |
| F |
|
2,020 |
| F1 |
|
1,130 |
| G |
|
1,000 |
Option 2a development site details
Detail on the areas of intervention is provided on these pages. Distinct areas have been identified which would be likely to come forward as development sites.The sites have been numbered and detail on each of these is set out in the table below.
The table below provides an overview of proposed land uses within the option.
| Total increase if whole of masterplan delivered | ||
| Land use | Gross external floor area (sqm) | Approx units |
| Retail normal shops | 585 | 0 |
| Retail large shops | 1,470 | 2 |
| Flats | 4,240 | 49 |
| Houses | 870 | 7 |
|
Offices (stand-alone) |
3,610 | 190 people |
| Light industry/ attached offices | -8,400 | 6 |
| Site |
Existing use |
Proposed use |
Number of storeys |
Existing areas | Proposed areas |
Site Area (sqm) |
||||||
| Land use |
Approx. no. of units |
Gross external floor area (sqm) |
Land use |
Approx. no. of units |
Gross external floor area (sqm) |
|||||||
| 1 |
2 single storey retail units |
2 retail units with flats above |
3 | Retail | 2 | 275 | Retail | 2 | 360 | 700 | ||
| Flats | 4 | 720 | ||||||||||
| 2 | Single storey retail |
Retail with flats above |
2 | Retail | 4 | 390 | Retail | 5 | 470 | 750 | ||
| Flats | 5 | 440 | ||||||||||
| 3a |
2 / 3 storeys of light industry and offices |
Office space (with some undercroft parking in a half basement), surface central retail area car parking and 2 larger format retail stores |
3 for offices 1 for retail |
Light industry / offices |
6 (3 occupied by single operator) |
8400 |
Retail (large format) |
2 | 1,470 | 6,630 | ||
| Offices | 190 people | 3,610 | ||||||||||
|
Office undercroft parking |
33 spaces | 775 | ||||||||||
| Surface car parking | 66 spaces | 1430 | ||||||||||
| 3b |
Single storey retail and parking |
Retail with flats above |
2 | Retail | 3 - 4 | 385 | Retail | 4 | 735 | 2,040 | ||
| Flats | 7 | 600 | ||||||||||
| 3c |
Retail units with flats above and postal sorting office |
Retail with flats above and houses |
3 | Retail | 8 | 1250 | Retail | 5 | 1250 | 4,340 | ||
| Flats | 7 | 600 | Flats | 25 | 2050 | |||||||
|
Sorting office |
1 | 450 | Houses | 6 | 700 | |||||||
| 4 |
Library and health centre |
Library, health centre and retail with flats above and private parking for flats |
2 facing Southend Main Road, 3 to rear |
Library | 1 | 280 | Library | 1 | 370 | 1,350 | ||
| Health centre | 1 | 300 | ||||||||||
|
Health centre |
1 | 245 | Retail | 2 | 115 | |||||||
| Flats | 13 | 1030 | ||||||||||
| 5 | Single storey retail | House | 2 | Retail | 1 | 45 | House | 1 | 170 | 250 | ||
| 6 |
1 / 2 storeys of light industry and leisure |
Consolidated leisure uses within existing refurbished buildings |
1 / 2 |
Light industry / leisure |
8 - 13 |
4,150 (building footprint) |
Leisure | 6 - 10 |
4,150 (building footprint) |
6,970 | ||

