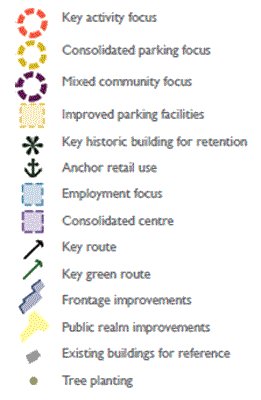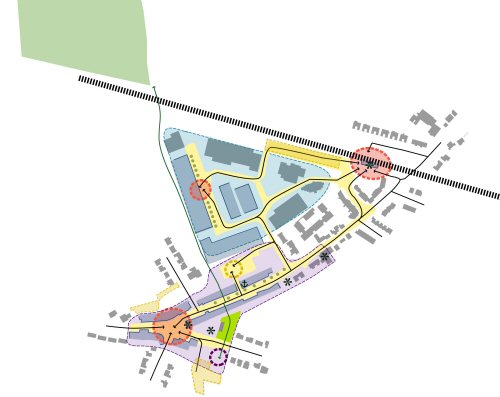Hockley Area Action Plan Options Report
(151) 4. Overarching framework and principles
This chapter sets out the overarching approach for the Hockley Area Action Plan. It is important that the AAP can provide a clear framework for future development and for planning decisions in the centre regardless of whether the AAP options for the centre come forward in the short or medium term.
Setting out an overarching framework for agreed objectives in Hockley’s centre and a number of themed planning and design principles to support this will help to guard against speculative development in the centre, preserve Hockley’s character and protect the retail and employment role of the centre.
Hockley AAP Planning and Design Principles
Land uses and activities
- Protect the level of jobs in the centre, by ensuring an equal number or increase in jobs is provided in new plans for the centre.
- Preserve employment space for independent businesses in the Eldon Way area in new plans
- Limit the number of take-away outlets within the centre, in order to ensure a balanced mix of retailers and services
- Attract leisure service operators to the centre, to address the relative lack of leisure facilities in the centre of Hockley.
- Attract restaurants to the local area, to address the relative lack of current provision
- Improve the convenience offer within the centre by either expanding the existing convenience offer in the centre (Somerfield/Co-op) or by providing new space for a medium sized convenience retailer
- Protect existing and support new independent retailers in the centre, which can complement a medium sized food store and enable residents to do their main food shopping in the centre of Hockley
- Prevent the establishment of a large supermarket within Hockley
- Tighten the boundary of the centre, to avoid vacant retail units (as seen on Main Road)
- Provide business start-up space and potentially public sector office space, to complement the employment uses at Eldon Way and overcome the lack of demand for private office space in Hockley
- Consolidate the leisure uses in Eldon Way in one area, in order to avoid safety issues associated with any confiict of uses (industrial and leisure) here
- Protect community facilities within Hockley’s centre, including health facilities and the library
- Explore options to provide additional youth facilities in the local area, or leisure facilities which appeal to young people
- Ensure that any new housing development in the area includes affordable housing provision
- Consider the potential of establishing a culture and heritage centre to celebrate Hockley’s rich heritage
- Ensure that community infrastructure requirements are reviewed if additional housing is considered for the centre, including education, health, transport, water and energy provision.
Building form and character
- Enhance the frontage of buildings within the centre of Hockley on Spa Road, Main Road and Southend Road
- Enhance the frontage of buildings within Eldon Way
- Consider the replacement of a section of Eldon Way, if this can bring greater benefit to Hockley as a whole in terms of uses which are valued by the community and support Hockley’s economic health
- Establish a clear centre to Hockley – either at the historic core of the Spa Roundabout or at a central location on Spa Road
- Protect historic buildings of strong or reasonable visual
impact within Hockley, in order to maintain the area’s
character and provide continuity with its heritage, these
could include:
- The Spa pub
- The former Hockley Spa building
- 9-19 Main Road
- 1 Spa Road
- 14-22 Spa Road (with potential for refurbishment and additional storeys)
- 44 Spa Road
- 54 Spa Road
- 61-63 Southend Road
- The Old Fire Station; and
- Hockley train station.
- Improve the physical environment by focusing new
development on the replacement of poor quality existing
buildings, which could include:
- 2 Main Road
- 23-29 Spa Road
- 34-38 Spa Road; and
- 40 Spa Road
- Ensure that new development responds to the existing character of Hockley in terms of building heights and materials
- Ensure that new development is built to sustainable standards, and meets Building for Life and Code for Sustainable Homes standards
- Ensure that new development does not create issues of overlooking, particularly with regard to existing homes in the centre of Hockley
- Protect the Green Belt from development and ensure that Hockley remains a distinct centre from Rochford and Rayleigh
- Prioritise new development on previously developed and brownfield land.
Pedestrian movement and public realm
- Strengthen pedestrian links within the centre,
particularly:
- Between Hockley train station and Eldon Way
- Between Hockley train station and the centre; and
- Between Spa Road and Eldon Way Industrial Estate
- Create new and enhance existing green pedestrian links
station within Hockley, including:
- The route linking Spa Road to the surrounding countryside, which runs adjacent to Eldon Way
- A potential route linking Southend Road and Spa Road through the churchyard; and
- Links to Hockley Wood, to the south.
- Improve pedestrian signage within the centre for key
destinations and attractors, including:
- The train station
- The library
- The central retail area
- The health centre; and
- Hockley Woods.
- Improve the physical environment on Spa Road by replacement of paving where this is poor and through tree planting
- Improve safety levels and the physical environment in Eldon Way with new paving, tree planting and other measures
- Improve the profile and accessibility of Hockley train through physical environment improvements to create a clear ‘front door’ to the station.
- Ensure that all pedestrian routes are well lit to promote safety and the sense of safety.
Transport and parking
- Address congestion at the Spa Road roundabout, balancing this with the impact on the pedestrian environment
- Increase the levels of short-term on-street parking and free or cheap parking in the centre
- Consolidate existing parking where possible, to maximise space numbers.
- Improve cycling facilities in the centre and cycle parking at the station, to encourage commuters to cycle to the station during the summer months, decreasing the number of cars on the road at peak times
- Improve bus facilities in the local area to promote this as a feasible alternative to the car – providing more shelter and seating at bus stops and providing real time bus information
- Encourage train use for trips to Southend from Hockley, to minimise the number of cars on the road.
Approach to the spatial options
Spatial options have been developed for the Hockley Area Action Plan which help to address the drivers set out in the Introduction to this document and respond to the local community’s wishes from earlier consultation. The options are designed to fit within the overarching framework and principles set out in this chapter.
Three spatial options have been developed for the AAP, each representing a different level of intervention in Hockley centre. These have been developed in order to identify uses that would help to support and strengthen Hockley centre and also to identify the particular areas that the community feels would benefit from investment, and those areas to protect.
The levels of intervention also draw out the relationship between physical environment improvements and the funding for these. In many cases, planning gain from developments can help to cross fund physical environment improvements nearby, which is particularly useful in a period of limited public funding. This should not provide a reason in itself for development, but does highlight that a plan for Hockley proposing purely public realm improvements would not be financially possible and helps to identify complementary interventions which could improve the public realm and strengthen Hockley’s commercial centre whilst protecting its character and existing assets.
The spatial options have been developed in a modular fashion, so that some elements of one option may be combined with elements from a separate option. This helps the AAP options to respond to comments from the community and to provide flexibility to the market.


