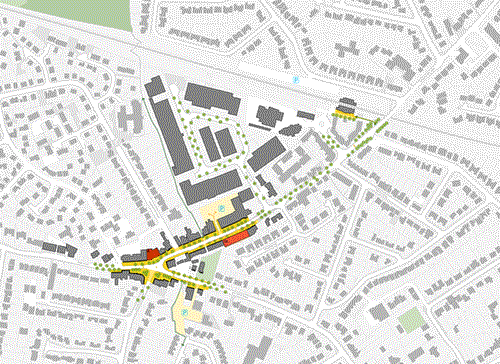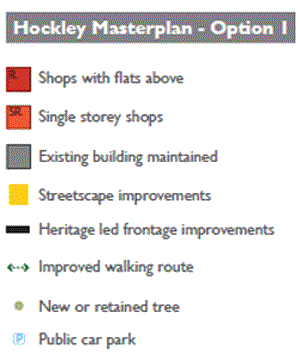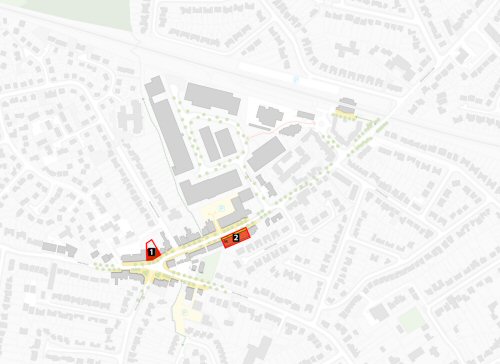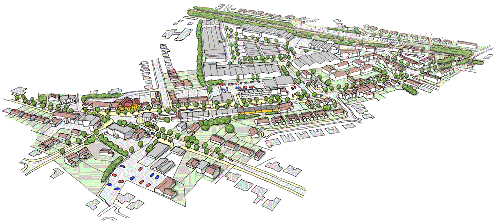Hockley Area Action Plan Options Report
(182) 5. Spatial option 1
| Benefits |
| This scheme preserves the character of Hockley, with minimal development intervention in the centre |
| The scheme improves parking capacity and accessibility with minimal intervention |
| Potential issues |
| This spatial option has very limited development but a reasonable level of public realm improvements, which could prove challenging to fund |
| This scheme does not help to meet the demand for new homes in the local area and does not therefore relieve pressure on the Green Belt for new development |
Spatial option 1 for the AAP is a 'minimal intervention approach' with a focus on improvements to pedestrian links, parking and the public realm and shop front improvements along Spa Road, with a small number of poor quality buildings being replaced by new shops. The key elements of option one can be summarised as:
Development and land uses
- Providing shop front improvements to the units on the retail stretch of Spa Road and the central sections of Main Road and Southend Road.
- Replacement of the warehouse style building at 2 Main Road with new shop units and a small number of homes to provide stronger frontage to the historic centre of Hockley.
- Replacement of warehouse style retail units at 34-40 Spa Road.
Traffic and parking
- Consolidation of the parking area behind Somerfield/ Co-op and the former Alldays store to provide more parking.
- Increasing the amount of parallel on-street parking on Spa Road.
- Consider the potential to open the western entrance to Potters car park, to help ease congestion at the Spa roundabout. Cars entering and exiting the car park from the west would no longer need to use the roundabout and Spa Road to access the car park, relieving congestion at this point.This would need to be subject to further testing.
Movement and public realm
- Improvements to the train station frontage and the public realm to provide a real front entrance to the station.
- Establishing a pedestrian link between the train station and Eldon Way employment area.
- Enhancing the green pedestrian link between Bramerton Road and Eldon Way.
- Provide paving and streetscape improvements to the retail core of Hockley, on Spa Road, Main Road and Southend Road to strengthen the presence and profile of the centre.
- Greening Spa Road and other key areas with tree planting.
- Providing table-top crossings for pedestrians at secondary road junctions on Spa Road.
- Providing a large table top crossing at the northern end of Woodlands Road, to help create a public space at the Spa roundabout, the historic core to Hockley.
Development site details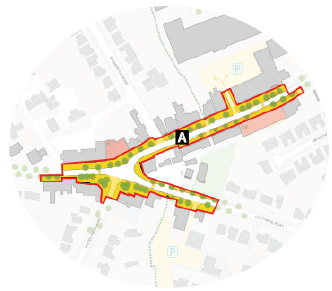 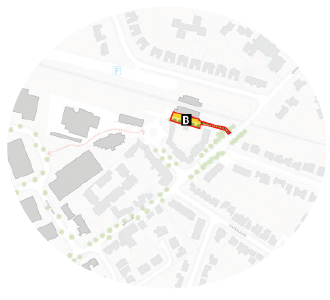
|
Public realm investmentThe table below sets out the proposed public realm investment in option 1.The particular areas for the intervention are set out below.The table below sets out the building interventions, with the particular sites identified in the plans.
Heritage led frontage improvements: Length of frontage within improvement zone = 640m |
Development sites
| Site |
Existing use |
Proposed use |
Number of storeys |
Existing areas | Proposed areas |
Site Area (sqm) |
||||
| Land use |
Approx. no. of units |
Gross external floor area (sqm) |
Land use |
Approx. no. of units |
Gross external floor area (sqm) |
|||||
| 1 |
2 single storey retail units |
2 retail units with flats above |
3 | Retail | 2 | 275 | Retail | 2 | 360 | 700 |
| Flats | 4 | 720 | ||||||||
| 2 |
Single storey retail and parking |
Single storey retail |
1 | Retail | 4 | 390 | Retail | 6 | 620 | 750 |
Total increase in areas
| Total increase if whole of masterplan delivered | ||
| Land use | Gross external floor area (sqm) | Approx. units |
| Retail | 315 | 2 |
| Flats | 720 | 4 |
Axonometric visualisations of option 1

