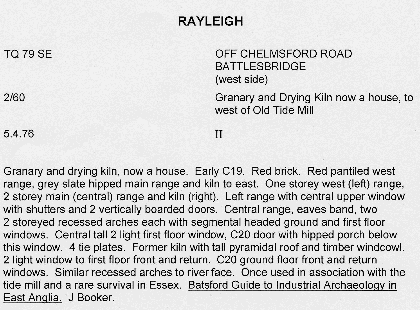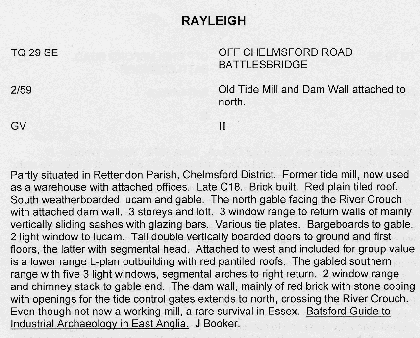Battlesbridge Conservation Area Appraisal and Management Plan
Appendices
Appendix 1
Listed Buildings in the conservation area
Copies of the list descriptions for the all the listed buildings within the conservation area are reproduced below. It should be noted that listed building protection covers all parts of the structure, internally and externally, and for any structure pre dating 1st July 1948 within its curtilage.
Battlesbridge, Chelmsford Road
TQ 79 SE
21/950
II
Road bridge crossing the tidal River Crouch. Circa 1872. William Webster, St. Martin's Place, Trafalgar Square, London, at a cost of £3,500. Cast iron centre arch, gault brick side arches with brick parapets and end pillars. The centre ribbed arch of 47 feet has a cast iron panelled face to east with 5 foliated tie bosses and trellised cast iron parapet with moulded rail. Side arches each of 20 feet with brick rusticated keystones and moulded bases. Moulded band over arch, chamfered coping. The central pillars with moulded heads,end pillars with chamfered heads. Rounded cut waters. Total length of bridge 117 feet. Records of bridges on this site date to 1372. The previous bridge c1845 by Thos.Hopper was demolished by a steam traction engine thus the specification for this bridge was stringent. "Composed of best soft grey metal. The whole of the girders to be put together in the yard and proved in the presence of the architect at the contractor's risk with a hydraulic ram, with the following weights in the centre ... each external girder proved with a weight of 16 tons in the centre with a clear bearing of 47 feet. Each girder to return at once to its original form after proof and to remain without permanent set." The bridge had a clear width between parapets of 18 feet and for over 100 years carried all road traffic across the River Crouch. During the past -few years, the bridge has been widened to the west face to accommodate 2 lane traffic. The original finials are now erected in front of Cromwell House, Rettendon, to the north west of the bridge. Local Historystudies. Leslie T Newman. Batsford Guide to Industrial Archaeology in EastAnglia. J Booker. The southern part of this bridge is in the District of Rochford.
Hay Barn Antique Centre, Main Road
TQ 79 SE
21/584
II
A C16 timber-framed building restored in the C20, with exposed timber-framing and plaster infill. 2 storeys. Casement windows with leaded lights. Roof tiled, hipped.
Barge Inn, Main Road
TQ 79 SE
21/808
II
A C17-C18 timber-framed and weatherboarded building, 2 storeys. 3 window range, mainly double-hung sashes with glazing bars. The ground storey windows are 3 light. Plain doorways. Roof tiled, with a large, red brick chimney stack. The interior has exposed ceiling beams and joists.
Dovecot at Muggeridge's Farm, Maltings Road
TQ 79 SE
21/809
II
Cl8 or early C19 red brick octagonal dovecote doorway set in a semi-circular arched recess, there are bulls eye windows on 3 sides. Roof slate, with oversailing brick eaves courses.
Coopers Farmhouse, The Green
TQ 79 SE
21/951
II
Farmhouse, now house. Early C17 crosswing and brewhouse - bakehouse to rear, connected by early/mid C19 bay; late C17/early C18 wing added to left of crosswing. Render over brick and timber frame; gabled old tile roofs; C17 brick ridge and end stacks finished in C20 brick. L-plan with rear right wing. One storey and attic; 2-window range. Mid C19 bracketed gabled hood over 4-panelled central door; segmental arches over 3-light wood casements, some of which are mid/late C19; large mid C19 gabled dormer to left. Late C17/early gabled wing to rear left. One storey bakehouse to rear, with weatherboard over timber frame and C20 door and wood casements. Interior: exposed timber frame. Cross-wing to right has chamfered beam and C17 window opening to rear and open fireplace and stop-chamfered beam and joists; stop -chamfered beams and joists to left; jowled storey posts to cellar trusses, exposed at first floor level, with C17 four-light wood-mullioned window to rear. Brewhouse/bakehouse to rear, of 2 bays, has exposed timber frame with C17 wood- mullioned window to rear; straight-bracing to tie beams of reconstructed roof; bay to left has timber lintel over large open fireplace with bread oven; floored end to right has quarter-turn staircase with solid treads. This house was moved from its original site at Coopers End, Takely, following the expansion of Stanstead Airport.
Appendix 2
EHER sites in the conservation area
| EHER number | Monument | Description |
|---|---|---|
| 7607 | Moat (dated 1066AD to 1539AD/Embankment | Possible moat at Battlesbridge Mill. Enclosure west of road is shown as mill race on OS 25". East of the road it encloses four pairs of cottages and is a drainage feature. |
| 7608 | Mill race/drainage ditch | Enclosure west of road is shown as a mill race on OS 25". Possible moated site here once. |
| 7671 | Silver mirror found in River Crouch by metal detector user, 1979. | |
| 20145 | Demolition chamber | Mining chamber at the Weir. Approx. 80 yards west of the road bridge are the remains of an earthen and concrete barrier across the River Crouch. This once had lock gates, now gone, and a water wheel, still extant. Although now crumbling and partly collapsing, aerial photographs from 1960 show this to have once been a sophisticated structure across the river. It is not known where the chambers might have been located. Although presumed to be demolished, it is possible that they still remain within the surviving portion of the structure. |
| 45131 | Tidal defences | Posts found in the river silts of the River Crouch are probably associated with the floodgates and water management system linked to the mill to the west. It would therefore seem likely that they are post-medieval in date. |


