Great Wakering Conservation Area Appraisal & Management Plan
8 Recommendations
8.1 The conservation area boundary was recently reduced in size, but it is recommended that some further amendments are made. These are as follows:
- The housing development in Common Road on the site of Home Farm offers little opportunity for further preservation and enhancement of local character, and can no longer justify inclusion in the conservation area. The listed Cottawight is a logical place to draw the boundary at this point, also taking in the duck pond which is an important historic local feature.
- At the western end of the conservation area, it is recommended that the boundary is extended slightly once more to take in a pair of well preserved Edwardian semi-detached properties at nos 110-112 High Street. This will also encompass two pairs of unassuming late 20th century brick and render houses (nos 102-108). Nos 110-112 are known as Gladstone Buildings, and no.110 is a long established general store with a lovely traditional shop front, the contents of which spill out on to the forecourt creating an attractive display (Fig. 80). These properties were built by Edward Burgess, a prominent local builder, in 190514. Although they have been re-roofed in modern interlocking tiles and have lost one of their chimneys, they retain many original features. The corner shop is a treasured feature of the local street scene, having served the community for almost a century.
Fig. 80 Gladstone Buildings.
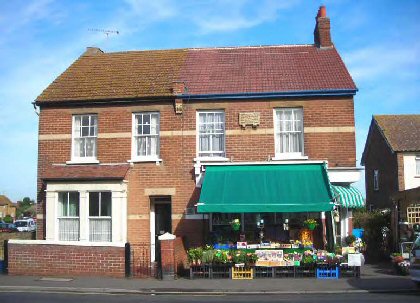
Fig. 81 Proposed boundary changes to the conservation area.
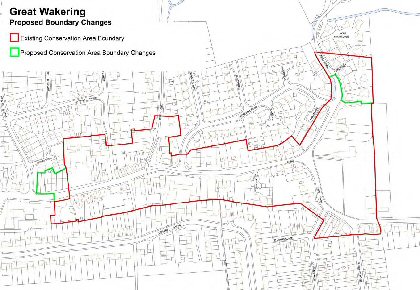
Reproduced by permission of Ordnance Survey® on behalf of the Controller of Her majesty's Stationery Office. ©Crown Copyright. Licence number LA100019602
Additional planning controls
8.2 The special historic character of the conservation area is at a critical point where both alterations to unlisted properties and new development are threatening to overwhelm its distinctiveness. The cumulative impact of numerous alterations to the traditional listed and unlisted buildings in the conservation area is one of the greatest threats. A robust approach to development control and enforcement is required to prevent further erosion of character.
8.3 It is recommended that Article 4(2) Directions are required to strengthen planning controls over further unsympathetic alterations carried out under permitted development rights to existing properties, and to attempt to reverse the trend and reinstate original features. The reinstatement of Victorian features to Prospect Cottages, for example, would greatly enhance the conservation area and reinforce its special character. Poor and inappropriate boundary treatments can also harm the appearance and distinctiveness f the conservation area. It is therefore proposed that the following works should require planning permission under an Article 4 direction:
- Alterations to a property affecting windows, doors or other openings, including the insertion of dormer or other windows in the roof, and changes to roofing materials.
- The erection or construction of any fences, gates or other forms of enclosure to the front or sides of a dwelling house, or the alteration of fences, walls or other forms of enclosure if they adjoin the highway.
- The application of render or cladding to the external walls of a dwelling house, or the painting of brickwork.
8.4 Some unauthorised alterations have taken place to both listed and unlisted properties, including satellite dishes on the front of buildings and replacement of traditional windows. It is recommended that an enforcement audit is carried out and appropriate action taken.
Design
8.5 The conservation area contains many late 20th century and 21st century buildings of varying quality. Any new proposals for development, including alterations and extensions to existing properties, must preserve or enhance the special character of the conservation area. Development proposals must satisfy detailed design criteria in accordance with Policy BC1 of the Replacement Local Plan. Further design guidance is provided in Local Plan Supplementary Planning Document 6.
8.6 The scale, massing, rhythm, proportions and height of new buildings are critical to their successful integration into the conservation area and should reflect those aspects of the existing traditional built environment. Layouts, boundary treatments and landscaping should also make reference to the historic context of the conservation area.
8.7 External materials and finishes should be appropriate to the traditional materials and treatments used within the historic built environment of the conservation area. This does not preclude the use of modern materials but where used they should harmonise with the colours and textures of the traditional buildings.
Uses
8.8 The most recent developments approved within the conservation area have been residential, and shops are under pressure for conversion to residential use. As has already been noted, the increasingly residential emphasis of development within the conservation area is a threat to its continued vitality, as well as to its special character, and mixed use development should be encouraged.
Shop fronts and advertising
8.9 Policies with regard to shop front design and advertising should be rigorously applied in the conservation area to enhance the appearance of commercial premises. Policy SAT10 of the Local Plan sets out the District's approach to advertising in conservation areas. This states that internally illuminated fascias and projecting box signs will not be permitted, and that there is a preference for traditional wooden, painted fascias rather than coloured plastic fascias and boxes. Other policies are also relevant, including SAT8, SAT9 and SAT11.
Street scene
8.10 The conservation area would benefit from some public realm improvements that would both visually enhance its character and create a more pleasant environment for the local community and for shoppers and other users. A surprising number of historic elements of the streetscape have survived which should be preserved, and some could form the basis for public realm improvements. There are a number of older street lamps that have escaped replacement in peripheral areas away from the High Street. Some original stone kerbing can still be seen, around the church and in Common Road for example. A K6 telephone box by the public conveniences was formerly on the local list, and there is a wall mounted George VI post box outside the memorial hall which should be retained.
8.11 If bollards are necessary on the footway, these should be of a consistent design appropriate to the historic setting. There are some Victorian-style cast iron bollards outside the Co-op which would be suitable for use elsewhere.
8.12 Overhead wires detract from the appearance of the conservation area, and are a common sight, for example outside Prospect Cottages and outside the community centre. Undergrounding of these wires would significantly reduce the visual clutter in the conservation area.
8.13 There is a simple well designed finger post to the south of the churchyard which could inform the design of signage elsewhere in the conservation area (Fig. 82).
Fig. 82 Fingerpost.
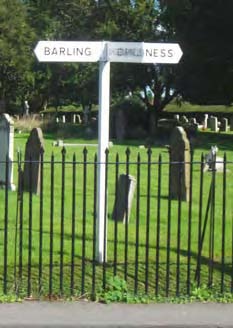
8.14 Paving, particularly in the High Street, could be improved. In places it is patchy and unsightly where it has been badly maintained and patch repaired. This is particularly noticeable outside the Co-op supermarket. Stone kerbing should be reinstated in keeping with the historic examples.
8.15 Existing street lighting is in good condition, but of a standard contemporary design which does not respect the historic context. Ideally these should be replaced with something more sympathetic, drawing on the historic lamp standards for inspiration. The historic examples should be retained and properly maintained.
8.16 The wide pavement area between the Whitehall Road junction and the old fire station should be improved with hard and soft landscaping, including the area of the public conveniences. The owner of the old fire station should be encouraged to improve the forecourt area and create a boundary between the public and private space.
8.17 The un-made Victorian roads are an important feature of the conservation area and surface treatments and repairs should respect this character.
Public open space: the churchyard
8.18 The churchyard provides valuable open space and greenery which is generally lacking in the conservation area, and is maintained to a high standard. The paths are currently tarmac, and when the time comes for their renewal the appearance of the surfacing could be improved with bound gravel. Also the provision of one or two benches would enhance the amenity value of this space for the community.
Backlands
8.19 Backland areas are characteristic of the historic village centre, and tend to be used for car parking which, whilst having the benefit of reducing the number of cars parked on the street, can create unattractive views from the highway. Some of these areas preserve historic boundaries and spaces, as well as including historic outbuildings, which are an important feature of the conservation area. These back areas are vulnerable to unsympathetic development and infill, but they can present other opportunities for imaginative uses, including creating attractive courtyard areas, pocket green spaces, or for small business use.
8.20 The tidying and landscaping of existing backland spaces, particularly the pub car parks and the space adjacent to the listed butchers shop, should be actively encouraged. The view through to the Co-op car park could also be softened with landscaping. The back access route between the Co-op and number 20 High Street leading through to Whitehall Road is unappealing. (Fig. 83).
Fig. 83 Rear access between the Co-op and 20 High Street.
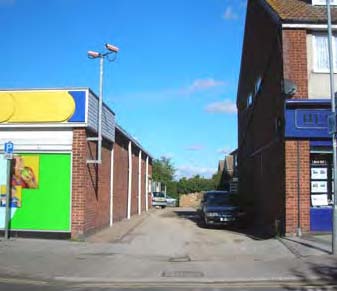
8.21 The rear access driveway beside 25-27 High Street should be tidied and improved with hard and soft landscaping (Fig. 84). The collapsing close boarded fence on the left should be repaired or replaced with something more appropriate.
Fig. 84 Rear access between the Anchor car park and 25-27 High Street.
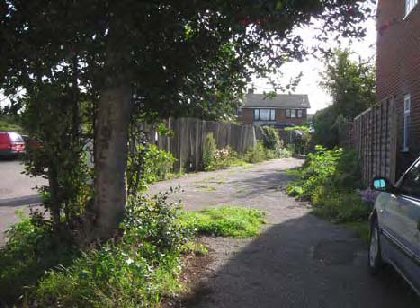
14 See Quarrell, J. 1996 Portrait of Great Wakering, 98-99
Local Listing
8.22 The conservation area contains many unlisted older historic buildings which are both locally significant and contribute to the character of the area. Some of these were formerly on the Rochford District Council Local List of Buildings of Architectural, Historic and Townscape Importance. These buildings were covered by a Local Plan policy which set out to encourage owners to avoid demolition, unsympathetic alteration or changes which would diminish their value in architectural, historic or townscape terms. The Replacement Local Plan discontinued the practice of local listing. Whilst local listing was not always successful in achieving its aims, it recognised the contribution of unlisted buildings to the conservation area and set out to protect them. It is recommended that Local Listing is reinstated, and that a new list is drawn up in consultation with the local community.
