Rochford Town Centre Area Action Plan - Issues and Options
3 THE OPPORTUNITIES
(3) VISION
3.1 Our vision for Rochford is best encapsulated in the following statement:
"An attractive town centre that is proud of its heritage and which builds sensitively upon its special character. New development will be integrated with the historic urban fabric, creating a vibrant and successful town centre that offers high quality, modern community facilities, a shopping environment that caters for the needs of all in society and maximises its potential as a centre for all, including arts and crafts".
(2) OBJECTIVES
3.2 The vision will be delivered through a set of strategic objectives, which are:
- To ensure that future development complements and integrates with the unique character of the town;
- To enhance the quality of the public realm and create a safe, attractive and welcoming environment;
- To rationalise parking provision in the town so that it supports its retail and visitor function but does not undermine the quality of the shopping experience, or the historic form and character of the town;
- To improve accessibility within the town and encourage people to walk, cycle and use public transport;
- To reinvigorate the Market Square and strengthen its position at the heart of the town and focus of civic life; and
- To provide a mix of uses and facilities which support the local community.
(2) 3.3 In taking forward opportunities for change and development in the town centre it will be necessary to ensure that the town centre accommodates a mix of viable town centre uses and that the Market Square is the focal point for activity within the town centre. The historic market town character is the defining feature of Rochford and this should be retained and enhanced even further. As part of this, small and local businesses along West Street and North Street must be supported to draw local customers into the area.
3.4 It is also important that accessibility in the town centre is improved, particularly through the promotion of different modes of transport. Pedestrian and cyclist movement should be encouraged given the size of Rochford and the distances within the town centre.
3.5 Rochford railway station is one of the main arrival points for visitors not travelling by car or bus and so the pedestrian links between the station and town centre must be improved.
|
(5)
Do you agree with the
vision and objectives for Rochford Town Centre? What would you suggest? |
(2) POTENTIAL OPPORTUNITY SITES AND DEVELOPMENT OPTIONS
3.6 The analysis has identified a range of opportunities related to transport and movement and the public realm. We have also identified a number of sites where opportunities may exist for redevelopment. The potential opportunity sites identified, and options for them are outlined below.
Site A - Eastern side of the Market Square
(1) 3.7 This site is currently occupied by the Spar building and a variety of other retail units which create a poor frontage both onto West and North Streets undermining the character and quality of the town centre (as set out in the Issues section). There is therefore potential for redevelopment or renovation along the eastern side of the Square, where an improved building or open space could be provided that would complement and enhance the space, also bringing better connectivity between North street and the Market Square.
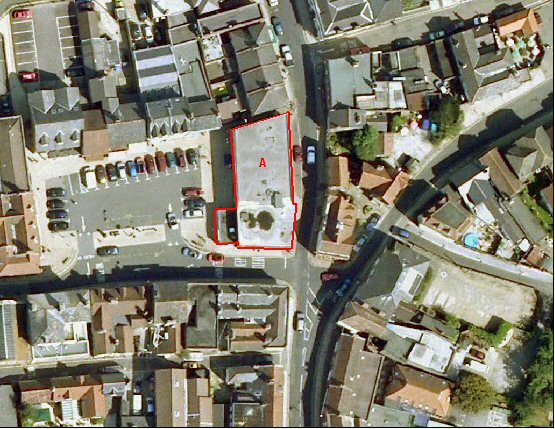
| Aerial view of Site A - Eastern side of the Market Square |

| Site A - Eastern side of the Market Square |
|
Site A Options |
|
| Option | Issues |
| Redevelopment of Site A for two-storey retail building designed as a modern interpretation of the once existing Market Hall. |
|
| Redevelopment of Site A comprising a landmark building on corner of North Street / West Street. Three-storeys, ground floor retail with residential above. |
|
| Removal of building currently occupied by Spar without replacement building. Improved streetscaping linking North Street with town square. |
|
| No redevelopment of Site A |
|
|
(16)
Which of the options, or
combination of options, for Site A do you prefer? (6) Are there any other options for Site A? |
Site B - The Market Square and West Street
(2) 3.8 The Market Square is currently being used as a car park servicing adjacent retail premises. Consultation has identified that this car park is also used by people who are using convenience retail on the way to and from work or school, particularly as it is free. This, it may be argued, represents a misuse of what should be taking place in Rochford's town square and that parking would be better placed elsewhere in the town centre, such as by providing equivalent parking at Old Ship Lane car park. The space in the Market Square could be a place of recreation and of civic focus, as well as servicing retail uses. Additional cycle racks could also be incorporated into the Square. The removal of parking could occur in conjunction with a re-provision or even increase of short-term parking spaces in the Back Lane car park.
3.9 Suggestions from early community involvement concluded that Rochford Town Centre would benefit from the introduction of an evening economy and a new restaurant in the Square. Current planning policy, as set out in the Replacement Local Plan (2006), seeks to ensure that retail uses dominate primary shopping frontage areas (of which Rochford Market Square is part) and thus restricts the proportion of non-retail uses, such as restaurants, within the town centre. If additional restaurants, or indeed other uses which may benefit the evening economy, are to be encouraged this policy needs to be re-visited.
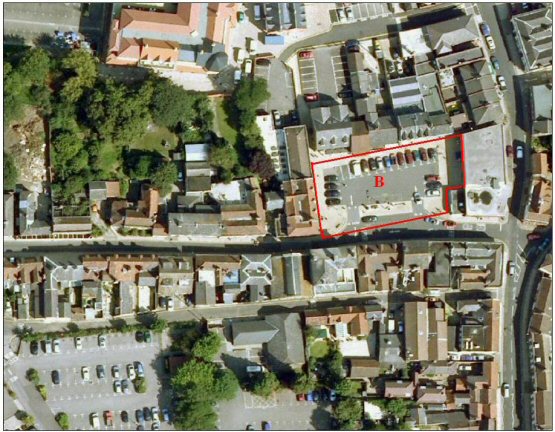
| Aerial view of Site B -Market Square |

| Site B - Market Square |
| Site B Options | |
| Option | Issues |
| Full pedestrianisation of Market Square with re-provision / increase of short-term parking spaces in Back Lane car park. Free parking provided at Old Ship Lane car park. |
|
| Part pedestrianisation of Market Square by restricting parking on the Square to the part alongside West Street, thereby creating a larger pedestrian area. Free parking provided at Old Ship Lane car park. |
|
| Part pedestrianisation of Market Square, with parking rationalised to those core spaces needed only to provide for loading and servicing, for taxi and bus access, as well as a limited number of disabled parking bays. Free parking provided at Old Ship Lane car park. |
|
| Additional restaurant uses within Market Square through relaxation of policy requiring 75% of the primary shopping frontage for the Market Square to comprise retail uses. (NB this option could be implemented in conjunction with pedestrianisation / part pedestrianisation options). |
|
| Removal of bus route through West Street |
|
| Removal of taxi rank |
|
| Full pedestrianisation of Market Square on market days only. |
|
| Removal and relocation of Pump and Trough to a more suitable location, and incorporating the Martyrs plaque, forming a heritage centre for the Square |
|
|
(21)
Which of the options, or
combination of options, for Site B do you prefer? (5) Are there any other options for Site B? |
Site C
(1) 3.10 Site C, at the western end of West Street, comprises an existing commercial garage with an MOT and sales area on the northern site of West Street. On the southern side of the street on another prominent corner location there is a florist,and adjacent to this florist is an Indian restaurant.
3.11 Redevelopment would provide an opportunity to enhance the townscape in a prominent location, and to create a gateway into the town centre, particularly for those arriving by train.
(1) 3.12 Redevelopment would also provide an opportunity to explore junction improvements between West Street and Bradley Way.

| Aerial view of Site C |
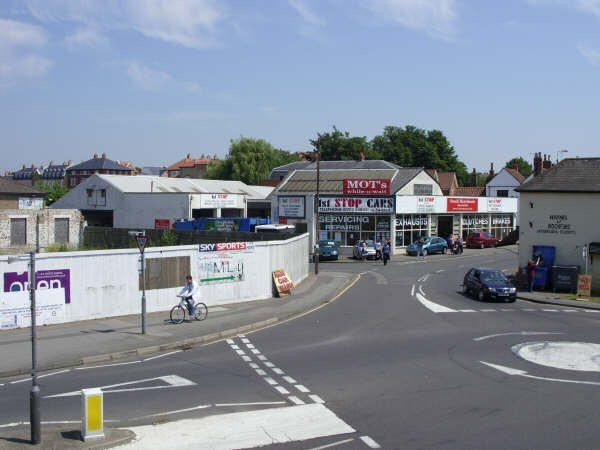
| Site C |
| Site C Options | |
| Option | Issues |
| Redevelopment at corner of West Street and Bradley Way, involving possible relocation/removal of florist and Indian restaurant at western end of West Street. Potential alteration to layout of highway at junction of Bradley Way and West Street. |
|
| Create heritage entrances and improved signage on the main routes into the town centre. |
|
|
(13)
Which of the options for
Site C do you prefer? (3) Are there any other options for Site C? |
Site D
3.13 Located at the junction of North Street and Weir Pond Road, Site D comprises, from north to south, the following: a car park for the nearby pub; a clear but unused site; and a row of shops and restaurant. The site currently makes a poor contribution to the character of the town. Opportunities may exist for development here, which would most likely take the form of residential uses. This would help frame the junction and repair the built fabric at this point by continuing the existing building line across the site.
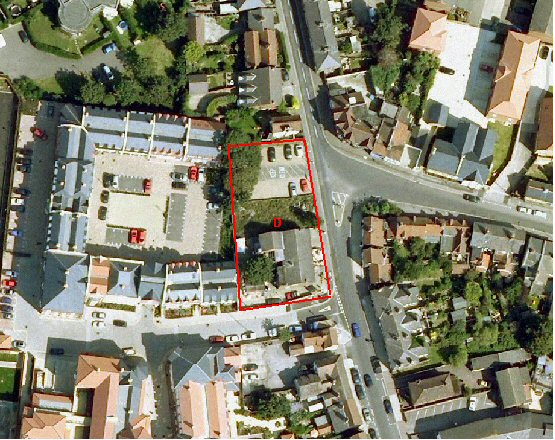
| Aerial view of Site D |

| Site D - car park |

| Site D - shops and restaurant |
| Site D Options | |
| Option | Issues |
| Redevelopment of shops / restaurant |
|
| Development of vacant part of site and car park for residential use |
|
| Development of vacant part of site for residential use |
|
| Leave unused land vacant |
|
|
(14)
Which of the options for
Site D do you prefer? (3) Are there any other options for Site D? |
Site E
3.14 This site represents an opportunity to reshape the gateway into the town centre. The current development of the site between Site C and E which will comprise commercial with the possibility of some retail may help provide a catalyst for change.
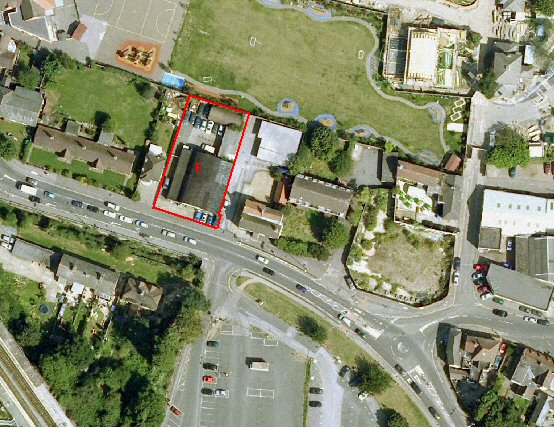
| Aerial view of Site E |

| Site E |
| Site E Options | |
| Option | Issues |
| Redevelopment of sites for residential use |
|
| No redevelopment |
|
|
(18)
Which of the options for
Site E do you prefer? (1) Are there any other options for Site E? |
Site F
3.15 Site F comprises green space utilised by Maison Renouf Hotel and is situated between the hotel and office buildings that front Bradley Way. The frontage with Bradley Way is currently very weak and, along with Bradley Way itself, acts as a barrier between the town centre and the access through the town centre to the west. At Site F, there is an opportunity to provide for potential commercial/retail/ residential infill development. This would strengthen the street frontage and help provide a link with the countryside beyond.
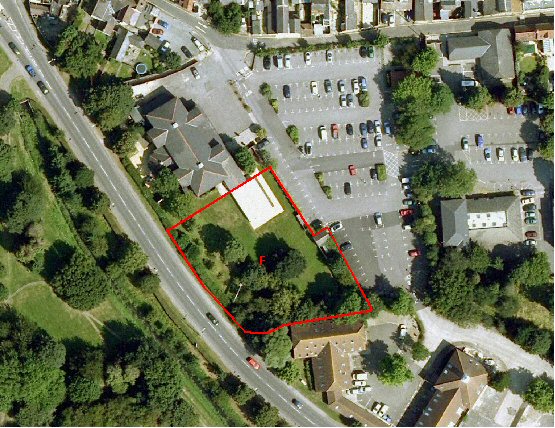
| Aerial view of Site F |

| View of Site F from Bradley Way |
| Site F Options | |
| Option | Issues |
| Redevelopment of site for retail/residential use, comprising a row of units fronting onto Bradley Way. |
|
| Redevelopment of site for office use, fronting Bradley Way. |
|
| No development at Site F. |
|
|
(13)
Which of the options for
Site F do you prefer? (2) Are there any other options for Site F? |
Sites G and H
3.16 The potential for these sites is linked to the future of car parking provision in the town. Parking provision is required in the town: the questions to address are where is the most appropriate location for this and what are the wider benefits for the town that might be derived from restructuring and redevelopment.
3.17 At the Back Lane car park site, opportunities to rationalise the parking area would enable development to be promoted which would address perceived 'front-to-back' problems currently experienced by properties along Back Lane and South Street. This could also help give greater structure to this area, which currently adds little to the quality or character of the town centre, but shows its historic usage. However, if the Market Square were to be pedestrianised or part pedestrianised, Back Lane car park would play an important role in ensuring that there was still car parking in the vicinity of the town centre and could also include short-stay spaces.
3.18 Site H currently comprises a doctor's surgery and car park that exposes the backs of the buildings to the rear of South Street. One opportunity for this site would be to strengthen the existing health provision by forming a Primary Health Centre, a development that could help to frame the rear of South Street and surrounding properties. Another option would be to move the existing doctor's surgery to Site C (where a garage currently stands) in order to relate it better to the hospital. This option would free up Site H for alternative uses.
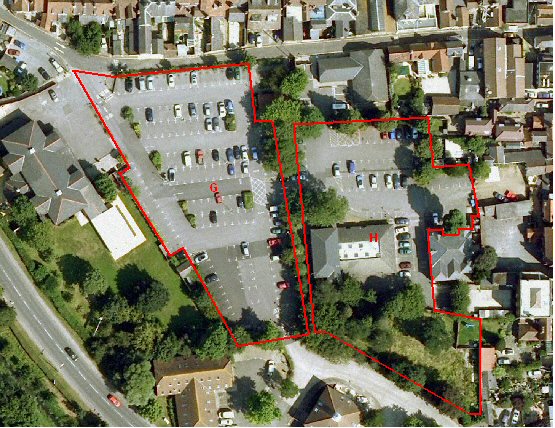
| Aerial view of Sites G and H |

| Site G - Back Lane car park |

| Site H - doctor's surgery and car park |
| Site G Options | |
| Option | Issues |
| Back Lane car parking retained, with provision of short-stay spaces. Possible streetscene improvements. |
|
|
Partial redevelopment of Back Lane car park to provide
residential development in the form of apartments and
houses. Designed to be in keeping with Rochford
Conservation Area.
Possible Health Centre. Provision of car parking at alternative location (see options for Site J). |
|
|
(16)
Which of the options for
Site G do you prefer? (3) Are there any other options for Site G? |
| Site H Options | |
| Option | Issues |
| Retain current doctor's surgery and car park. |
|
| Extend provision of healthcare facilities on this site. |
|
| Redevelopment of site for residential with healthcare facilities re-accommodated on Site C |
|
|
(13)
Which of the options for
Site H do you prefer? (1) Are there any other options for Site H? |
Site J
3.19 Site J is currently used as parking for the hospital. It may be possible to restructure the car parking at this site along the lines of a multi-storey car park that could be used both by the hospital and the wider public. This would free up some of the space currently occupied as surface parking in Rochford Town Centre for development. However, it should be noted that the safe, secure and successful operation of Rochford Hospital is of paramount importance. The development of a multi-storey car park would only proceed if it could be demonstrated that it will not affect the operational needs of the hospital and its patients.
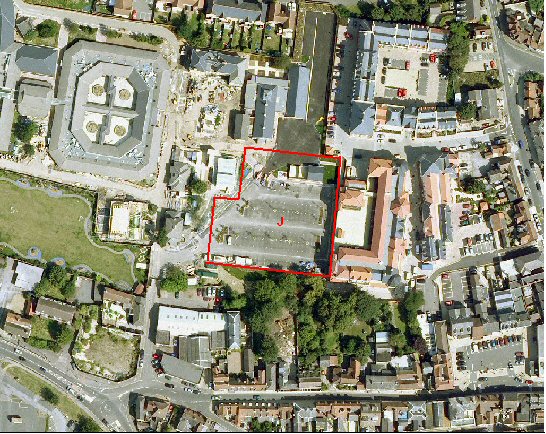
| Aerial view of Site J |
| Site J Options | |
| Option | Issues |
| Redevelop car park as multi-storey car park for both hospital and public use |
|
| Retain surface car park as existing |
|
|
(16)
Which of the options for
Site J do you prefer? (2) Are there any other options for Site J? |
Site K
3.20 The railway station car park and building itself, together with the Freight House car park, present a number of possible options for redevelopment, restructuring and reuse. Firstly it might be possible to reconfigure the layout of the car park to create better pedestrian connections from the station to the town centre and Freight House. Secondly there is potential to resurface parts of the car park to create further car parking spaces and free up space in the town centre. Thirdly improvements to the environment could be achieved by opening up the culvert stream, although this would require significant redevelopment of the car park site.
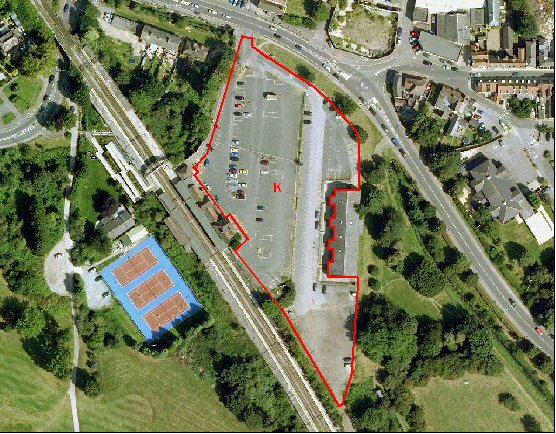
| Aerial view of Site K |

| Part of Site K |
| Site K Options | |
| Option | Issues |
| Refurbishment of train station including provision of a café, public toilets, newsagent and real time travel information. Improve bus-rail interchange. |
|
| Ramp / steps facility up embankment linking the proposed West Street signalised junction (see Transport Options) to the car park. Re-design car park to provide a direct pedestrian linkage from this ramp through to the station. This link would be paved and be lined with trees to increase its prominence. |
|
| Create pedestrian links between train station and public open space and reservoir to south-east of Freight House, including improvements to fencing at reservoir. |
|
|
(15)
Which of the options for
Site K do you prefer? (1) Are there any other options for Site K? |
Other sites
3.21 This report identifies a number of potential sites where there is an opportunity for redevelopment which would enhance the town centre. Additional sites may be identified as the Area Action Plan develops through its various consultation stages.
| (1) Are there other sites with potential for redevelopment which would enhance the town centre in Rochford? |
Phasing
3.22 Most of the sites can be redeveloped independently from each other. Some sites, depending on which options are taken forward, will have to be phased to ensure there is not a deficit of parking around the town centre.
Materials
3.23 All of the identified sites are situated within Rochford's Conservation Area. To retain the character of Rochford, the materials used for any forthcoming development on these sites and any additional developments proposed through the transport options below should be guided by the Conservation Area Appraisal, consultations with the Essex County Council's conservation officers and English Heritage.
Improving the pedestrian and vehicular movement
3.24 It is proposed to create landscaped links from the green space area over Bradley Way into the town (for example between the reservoir and Back Lane). Further improvements to vehicular movement through the town centre are also proposed and explored in greater detail in the Transport Options section of this Area Action Plan.
(2) TRANSPORT OPTIONS
3.25 This transport and movement section focuses on the key projects that will assist in the delivery of the wider regeneration options suggested in this report. A variety of options are proposed below which can be taken forward individually or together.
Parking and travel demand management
3.26 When looking at the existing built form of Rochford, it is discernable that a large amount of land in the town centre is taken up by surface parking, and as discussed throughout the AAP, a number of these sites have been identified as having the potential for redevelopment. As a consequence it is necessary to establish the principles by which this parking is provided for in the town centre.
|
Option: Manage parking more strictly in
Rochford by prioritising parking in the town centre in
the following hierarchy: for elderly and disabled, for
loading and servicing, taxi access, and for short term
parking needs associated with retail premises. On street
commuter parking would be actively discouraged in the
town centre and soft measures such as providing
information on other travel options and through education
campaigns/travel plans, can also support hard measures in
changing peoples travel behaviour.
Option: Given the importance of encouraging commuter trips to be taken by rail, it is further proposed that the park and ride facility at the train station be increased in size to allow for additional parking spaces in the future. |
|
Question: (6) Which options do you agree / disagree with? (1) Are there any other options regarding parking that you would like to be considered? |
Market Square
3.27 Options for parking in the Market Square are discussed as part of options for Site B.
North and South Streets
(1) 3.28 The existing pattern of one way traffic flow in Rochford has led to problems with legibility and coherency of the movement network. It has also created an environment that has encouraged vehicles to exceed desirable speeds along its narrow streets. Of particular concern is the confluence of one way routes at the junction of North, East, South and West Streets.
|
Option: In the short-term potential
exists for small scale improvements to be progressed,
aimed at slowing vehicle speeds and improving pedestrian
crossings. This would include changing the layout of
kerbs and public realm materials to this effect. This
could also include an additional pedestrian crossing on
North Street.
Option: In the longer term potential exists for South and North Street to form a continuous two-way link through the town connecting into Bradley Way which would slow vehicle speeds, improve the legibility of the town centre and create a more accessible town centre making distances between destinations shorter. The increased storefront exposure afforded by two-way directional flow would also make retail and commercial activities more viable at the street level. Option: In the long-term, and in conjunction with redevelopment of Site A if such an option were to be pursued, the existing one-way section of North Street could be made two-way and kerb extensions could take place at East Street junction and the Weir Pond Road and North Street junction in order to improve pedestrian movement in these areas. Also the junction could be controlled by lights or other means to make it safe for vehicles accessing the town from the east. In addition parking could be removed from the eastern side of North Street from Old Ship Lane to Weir Pond Road in favour of parking on the western side. Option: Adoption of Roche Close off North Street, allowing parking restrictions to be implemented and resolving issues with parking on-street interfering with flow of vehicular movements. |
|
Question: (9) Which options do you agree / disagree with? (2) Are there any other options that you would like to be considered? |
3.29 It is recognised that the long-term proposals for two-waying North Street are costly and will need to be delivered as part of redevelopment proposals adjacent to the Market Square in order to gain sufficient physical widths for this to occur. Further work is required to assess the costs associated with this proposal and the relevant delivery mechanisms.
Weir Pond Road
|
Option: Enhancements to footpaths and
additional pedestrian crossings, creating better links to
town centre.
Option: On-street parking restrictions to allow for better traffic flow through one way system. Option: Removal of traffic island at the junction of Weir Pond Road and East Street, allowing buses better access through town centre. Potential to incorporate street scene improvements, enhancing appearance of town in prominent location. |
|
Question: (9) Which options do you agree / disagree with? (2) Are there any other options that you would like to be considered? |
Bradley Way
3.30 Bradley Way is the primary vehicular route passing through Rochford and caters for significant volumes of traffic and Heavy Goods Vehicles. There is also an important local pedestrian route from West Street to the railway station and an important open space located adjacent to it.
3.31 Other improvements along Bradley Way, in terms of pedestrian access to green space and the reservoir, are discussed within options for Site K.
|
Option: The street could be redesigned
so as to balance movement with various place functions.
On-street parking bays should be provided on both sides
of the street in a manner that ensures that traffic still
moves efficiently. These spaces would allow for people to
stop off at the park to take rest and respite as part of
journeys through Rochford. This would greatly improve
opportunities for people to use the park rather than
drive by it, and improve levels of passive surveillance.
This option would also allow for possible retail usage
along Bradley way.
Option: The junction with West Street could be signalised. Whilst this may have implications on vehicular journey times through this route, it is deemed to be the most effective manner by which pedestrian movements can be safely provided for from the Market Square through to the rail station - a critical route required to support the successful regeneration of the town centre. |
|
Question: (12) Which options do you agree / disagree with? (1) Are there any other options that you would like to be considered? |
West Street
3.32 At present vehicles and buses have sufficient carriageway width to travel at speeds that are incongruous with the scale of West Street, dominating the footways. This impacts upon the safety and amenity of what could be a landmark historic street connecting the railway station to the Market Square.
(1) 3.33 Other options to enhance pedestrian links along West Street are discussed within Options for Site A, B and K.
|
Option: Footways could be widened on
both sides, narrowing the carriageway but retaining bus
and traffic movements. The carriageways could be paved in
materials that are similar although differentiated from
footways. Carriageways and footways would be
differentiated via a nominal kerb to assist the visually
impaired, and also deflecting vehicles from footways. In
combination these measures would ensure that any vehicle
using West Street does so in a manner that respects the
needs of pedestrians, including the elderly and disabled,
and protects the historic buildings along it.
Option: Signalised junction with Hall Road, replacing current roundabout. This option would have to be carefully examined by Essex County Council Highways Department to determine the impacts on traffic flow at this important junction between West Street, Hall Road and Ashingdon Road. |
|
Question: (12) Which options do you agree / disagree with? (3) Are there any other options that you would like to be considered? (2) Are junction improvements required? |
The railway station
3.34 The rail station is the most important access point for the town, including commuter trips to London's varied employment and entertainment destinations. Improvements to the layout and access to the station car park are discussed as within option for Site K.
Bus routing and facilities
3.35 The existing bus network is circuitous and to a degree illegible due to the one-way network and a lack of appropriate way-finding mapping/signage to indicate where bus stops are and what routes stop where. There is also a level of disintegration between bus routes and destinations such as the railway station and the Market Square.
3.36 That being said, the existing one-way network makes it difficult to resolve these issues. The demand responsive nature of servicing in outlying towns like Rochford, also require that the bus network is flexible enough to accommodate buses where the passengers are. For this reason the retention of the existing bus routing network through Rochford is preferable. However, one potential option would be to redirect routing so that buses did not travel through the Market Square. Whilst this may improve the character of the Market Square, there are concerns as to what impact this would have on its accessibility.
|
Option: Stop facilities should be
improved to include a map of Rochford with stops and
services noted on it, to provide users with information
required to plan their journeys. In addition real time
bus information should also be provided at the Rochford
train station to facilitate improved interchange between
these modes.
Option: Reroute bus service to avoid Market Square. |
|
Question: (8) Do you agree with this approach? (1) What do you think about the current routing of buses? Are there any other options that should be explored? |
DEVELOPMENT ISSUES
3.37 For any proposed development it is important to consider the question of delivery and whether or not the scale of change proposed can be delivered by the market or whether other interventions will be required.
3.38 The proposed uses for potential development sites suggested above are, in our opinion, commercially sound, however financial viability and delivery would depend upon many issues including the ability to obtain the sites and the cost of obtaining vacant possession.
3.39 Furthermore, some of the more strategic development opportunities (e.g. Back Lane car park) are unlikely to happen in the short to medium term (and possibly the long term) without more direct public sector support and involvement. The Council could seek to work with stakeholders and for example engage with Rochford Hospital (the South Essex Partnership University NHS Foundation) to try to bring forward development on the hospital car park. Partnership arrangements with other public sector bodies such as EEDA (East of England Development Agency) and the Housing and Communities Agency (HCA) may also help to bring forward change in the town centre. Further discussion will be required with Network Rail and the South East Essex Primary Care Trust to realise development opportunities in the town.
