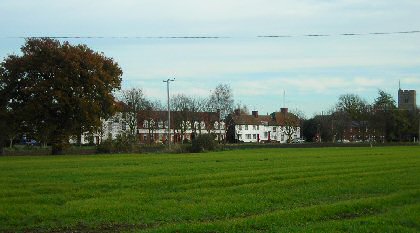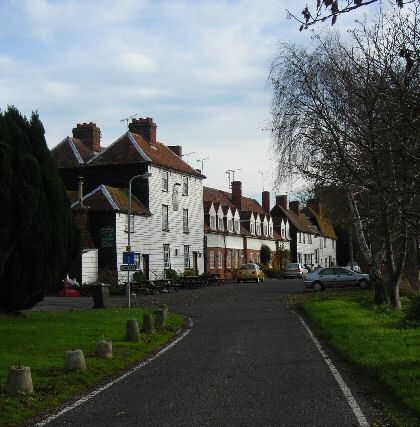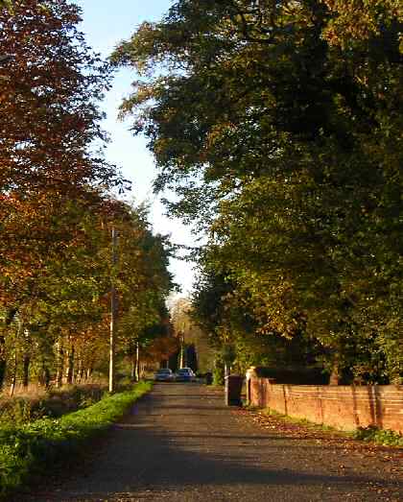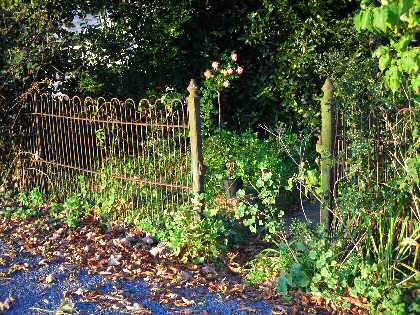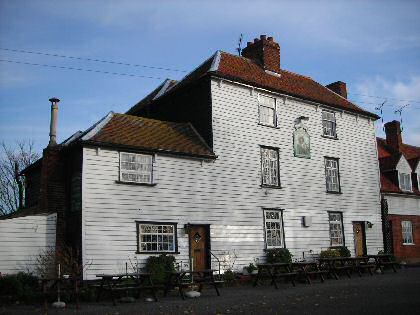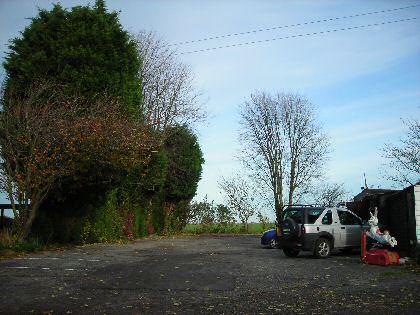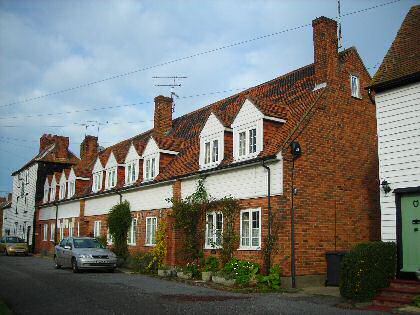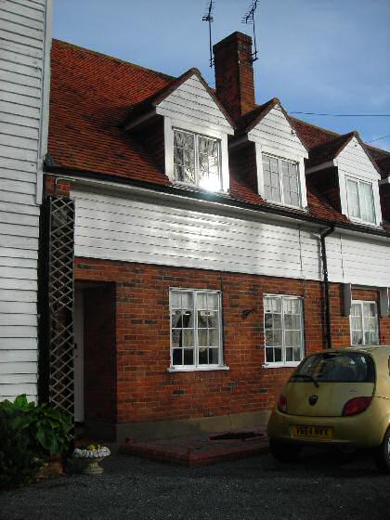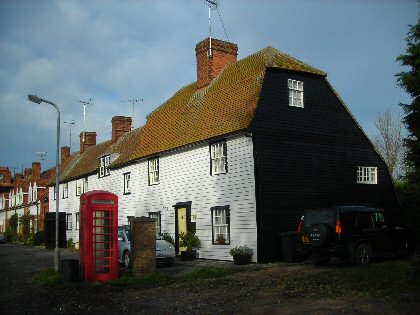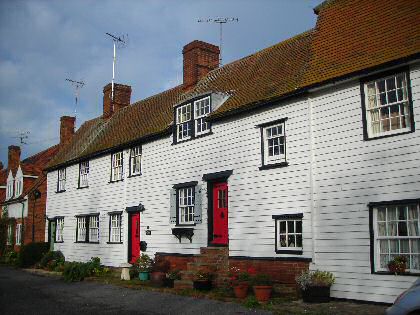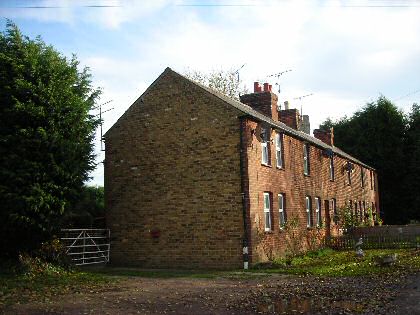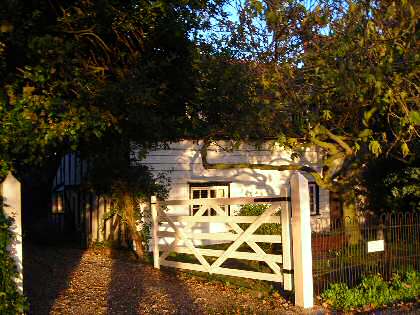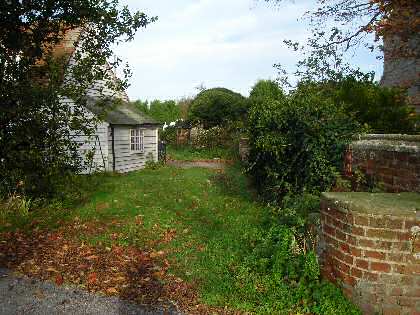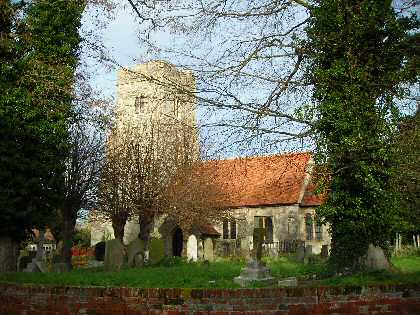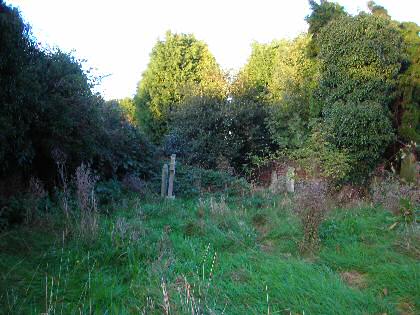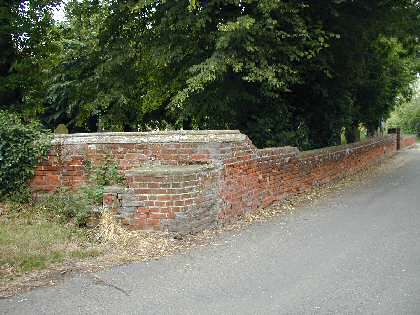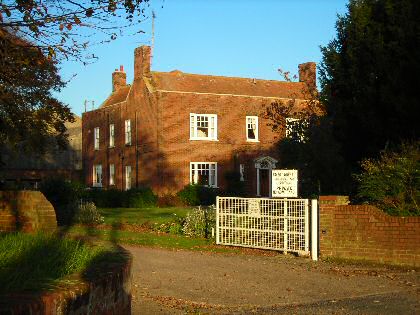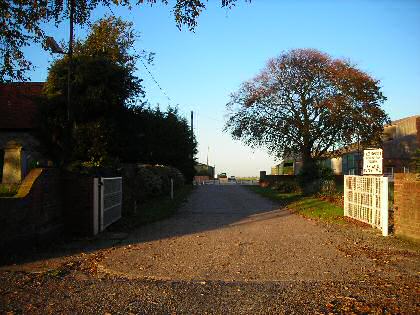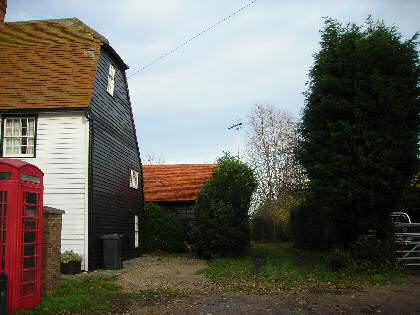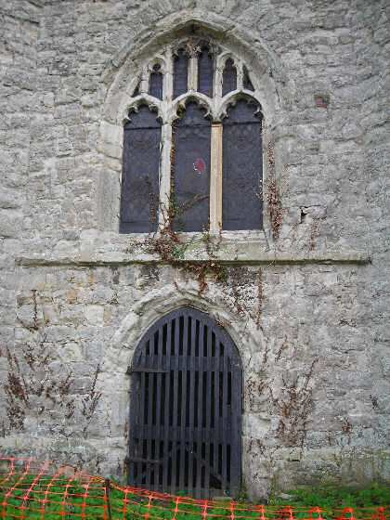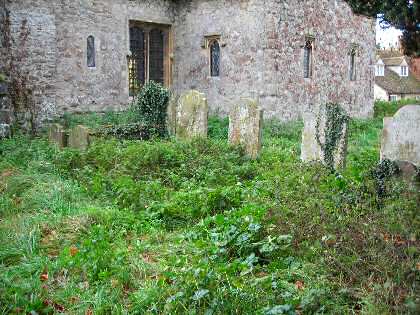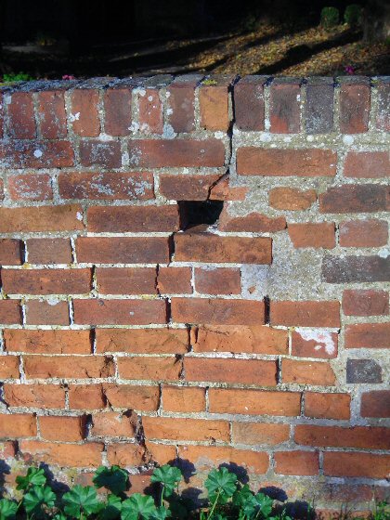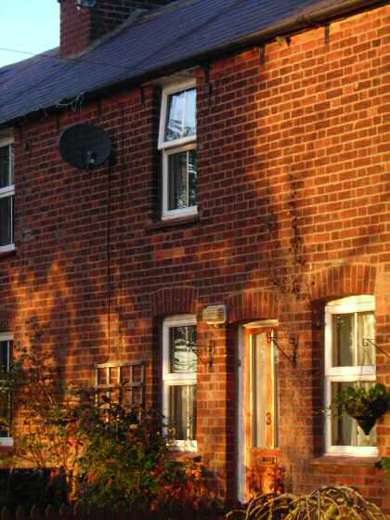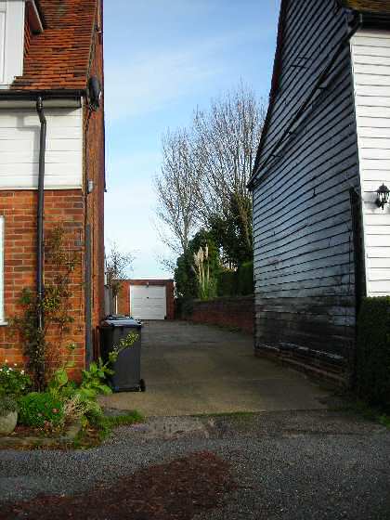Paglesham Churchend Conservation Area Appraisal and Management Plan
7. Character Appraisal
Spatial Analysis
7.1 Paglesham Church End is a rural hamlet comprising linear development along one side of a quiet road leading to the church, beyond which the road terminates. The conservation area boundary takes in the western edge of the car park of the Punch Bowl Inn, and follows the southern edge of the road, encompassing the pond and the large plot of Winton Haw at the east end. The northern boundary follows the rear boundaries of the Inn and Punch Bowl Cottages, Post Office Cottages and The Old Post Office, before turning north at the rear of Brick Row to encompass a large plot behind Old Worlds End as well as Church Hall Farm Cottages to the rear of the churchyard, and Church Hall Farm. The modern industrial buildings of the farm are excluded from the conservation area.
7.2 Church End is approached from the west along a narrow road that winds through flat arable fields passing occasional farmhouses and cottages. The distinctive one-sided development at Church End with its white weatherboarded façades and church tower is visible from the south across fields between the road-side trees. Although this view is more obscured when the trees are in leaf, it presents an attractive approach to the hamlet. The protection of the south side of the road at this point from development should be a material consideration when assessing proposals that might affect the setting of the conservation area (Fig.11).
7.3 The north side of the road is closely built up to the edge, with a sense of enclosure in contrast with the open and undeveloped south side (Fig. 12). The enclosure is broken at Church Hall Farm, where the old Hall is set back in a large garden plot with a low boundary wall, lawns and occasional trees. A private road heads north into the farm complex and provides access to Church Hall Farm Cottages. The long view to the east end of the road is closed by trees in the churchyard, around Winton Haw and around the pond. The southern edge of the road is bordered by a dry ditch and well spaced mixed species trees (Fig. 13). From here there are important views south across the arable landscape, particularly to Finches and Moules.
(1) Character Analysis
7.4 Despite the 20th century development and rebuilding that has occurred within Church End, it retains a strong sense of its origins as a medieval church/hall complex surrounded by dispersed settlement. As surrounding properties have come and gone the settlement has taken on the characteristic one-sided form seen today, and the south side of the church road has never been developed. The church and hall at the east end remain landmark buildings, counterbalanced by the Punch Bowl Inn at the west end. The pub is now the only commercial building in Church End, the shop and post office having closed in the 1970s. The surviving buildings represent many periods demonstrating that the settlement has evolved over time. These include 16th or 17th century cottages at Old Worlds End, the 18th century Old Post Office, 19th century Brick Row and 1950s Winton Haw. Whilst the buildings exhibit architectural variety, white weatherboard and warm red brick are characteristic, creating cohesion in the built environment.
7.5 A variety of building mass, scales and forms are seen in the conservation area, creating an informal character with a varied roofline and eaves line. The dominant building form is the modest one and a half or two storey cottage arranged in continuous rows or pairs. Between the Punch Bowl pub and the Old Post Office the building line is regular and continuous except for a narrow break for rear access between Punchbowl Cottages and Post Office Cottages, with a vertical rhythm emphasised by fenestration, dormers and chimneys. Beyond this the building line becomes less formal, with the church and the two larger detached properties, Church Hall and the modern Winton Haw, set in their large plots to the east.
Materials and Details
7.6 The limited palette of traditional building materials seen within Church End is an important element in its special character. Notable amongst these is white featheredged weatherboard, seen on the Punch Bowl Inn, Post Office Cottages, the Old Post Office and Old Worlds End. This treatment was formerly more common having been used on cottages now lost from the street scene including Bedford Row. It is seen in a debased plastic form on Punchbowl Cottages, built in the 1960s to resemble cottages they replaced. Weatherboard is generally painted white on front elevations, and black to the side. Soft red brick is the other dominant form of walling, and is left exposed rather than painted or rendered, and generally laid in Flemish bond except on Punchbowl Cottages where stretcher bond is used. Yellow stock brick is also seen, on the side elevations of Brick Row for example.
7.7 The predominant roofing material is hand-made plain clay tiles, laid on steeply pitched roofs at around 50˚, with slates used on Brick Row at a pitch of around 35˚. Clay pantiles are occasionally seen on outbuildings to the rear, at Old Worlds End for example, but are not common. Although pitched roofs with flanks facing the street are the common roof form, other traditional forms include hipped, and half-hipped gambrel. The Punch Bowl Inn has eaves brackets. Brick chimneys, often with corbelled courses, enliven the roofscape. Dormers where they exist are typically gabled with plain clay tiled roofs, notably on Punchbowl Cottages where they reflect the style of the earlier cottages there, although their number and the extent to which they dominate the roofscape is not traditional.
7.8 Traditional windows are white painted timber vertically sliding sashes with small panes (Fig. 15). Some of these are asymmetric with smaller top frames. Small paned side-hung timber casements are also seen, as at Old Worlds End. In traditional brick buildings the window and door heads consist of segmental brick arches or flat arches with voussoir bricks (at Church Hall). Windows and doors in weatherboarded buildings often have small black painted pentice boards and simple black painted surrounds. Most of the doors in the conservation area are 20th century, but traditional painted timber panelled and boarded doors are seen, at The Post Office Cottages for example (Fig. 14).
Fig. 14 Painted boarded door, Post Office Cottages.
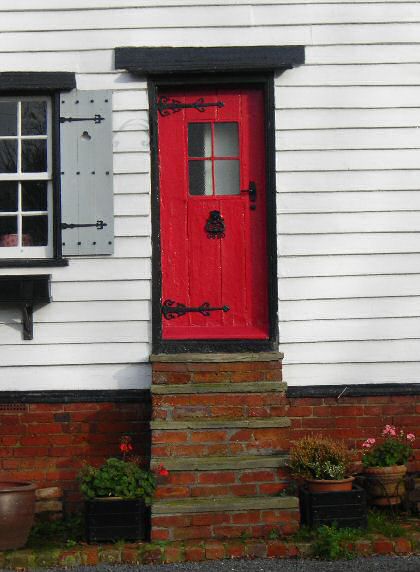
Fig. 15 Small paned sash windows with pentice.
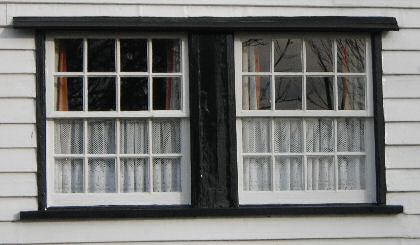
7.9 Boundary treatments can make an important contribution to the character of a conservation area, and at Church End they are generally low key and informal. Picket fences, post and rail fences and hedging are all appropriate for the rural context of the conservation area. Many historic boundary fences have been lost, and picket fences were once more common for domestic cottages than they are today and would benefit from reinstatement if opportunities arise. Many of the cottages now have narrow forecourt strips with various hard surface finishes and attractively displayed with pots, a treatment which is not out of keeping with the informal character of the area. Simple old iron railings are used at Old Worlds End, and this is also a suitable treatment for the rural setting (Fig. 16) Timber or metal field gates are used across driveways and these are appropriate to the context. Trees and hedging are used to provide screening around Winton Haw, but the use of continuous planting of tall Leylandii or other conifer hedging, as seen behind the churchyard to screen the gardens of Church Hall Farm Cottages, is less sympathetic. More formal boundaries as at the churchyard and Church Hall consist of low soft red brick walls in Flemish bond with soldier brick capping. Some rear gardens are also bounded by soft red brick walls.
Individual contributions to character
7.10 The Punch Bowl Inn is a landmark building, dominating the approach to the conservation area (Fig.17). It is Grade II listed, and is timber framed with 18th and 19th century features, with a two storey left range and three storey right range, and double pile hipped roofs with clay tiles. It is believed to have been a sailmaker's in the past. The Punch Bowl Inn was previously located with other cottages on a track leading south from Church End to the school, before it opened in its current premises sometime between 1849 and 1873. The field opposite was used for annual fairs. The attractive appearance of the pub benefits from minimal advertising, with just one traditional timber sign on the front elevation and one to the side. The windows are not original, and there are some top hung vents which are not traditional. There is a poor metal flue on the left-hand lean-to which once had a taller brick chimney stack. Like many pubs it suffers from a poor car parking area to the side, with patch-repaired tarmac surfacing, and this would benefit from improved landscaping whilst retaining an informal character (Fig. 18). There is also a small pull-in car parking area on the other side of the street which could be better presented - the rails here are collapsing.
7.11 Adjacent to the Inn is a row of single storey cottages with attics, Punchbowl Cottages, which at first glance appear to be older properties that fit well in the street scene (Fig. 19). Built in the mid-1960s they are of modern construction with stretcher bond brickwork and modern materials, and are constructed in a style that resembles the cottages that they replaced as seen in Fig.9. The original cottages were weatherboarded to a lower level, with fewer attic dormers and a gambrel clay tiled roof, and doors with simple small canopies on brackets. No. 1 Punchbowl Cottages has small paned metal casement windows and timber weatherboard cladding which are presumably original to the 1960s build, whereas the others in the row now have plastic cladding and windows (Fig. 20). Some of the recessed doorways have been closed in, which undermines the cohesiveness of the row. Despite the modern construction, this row of cottages makes a valuable contribution to the special character of the conservation area. They are not listed, but they are occupy a prominent place in the street scene. It is important to preserve their integrity as a unit, and also to encourage the reinstatement of more traditional materials including timber cladding and windows in keeping with the special qualities of the built environment.
7.12 Post Office Cottages and the Old Post Office was previously known as Shop Row. Atkinson's supply store and post office was located here in what is now called the Old Post Office, which closed in 1973 (Fig. 21). The cottages are timber framed and weatherboarded, with 18th century features although they are possibly older in origin, and are all Grade II listed. They once had picket fence front boundaries, but now have narrow open forecourt areas attractively arranged with pots, a treatment which is not out of keeping with the informal rural character of the area. The front doors of Post Office Cottages are rather curiously arranged at ascending heights (Fig. 22). The appearance of the Old Post Office at the right hand end of the row has changed somewhat having been sensitively converted for residential use - the shopfront on the right hand corner has disappeared and two small catslide dormers in the roof have also been lost.
7.13 Outside the Old Post Office is a small group of street furniture which includes a cast iron K6 telephone box, a type designed by Sir Giles Gilbert Scott in 1935. This is Grade II listed. This could be an attractive feature in the setting but is in need of maintenance including cleaning and/or repainting.
7.14 Brick Row is a row of 19th century cottages with red brick façades, yellow stock brick side elevations, and slate roofs (Fig. 23). These cottages have suffered from unsympathetic alterations, particularly replacement UPVC windows where they originally had small paned vertically sliding sashes. The front gardens are open or have informal timber boundaries including posts and picket fences, and would benefit from the reinstatement of picket fencing to reinforce the cohesion of the row.
7.15 Nos 1-2 Old Worlds End are a pair of semi-detached timber framed weatherboarded cottages, single storey with attics (Fig. 24). The property nearest the church has seen a number of uses, including as a Dame school, beer house and later a shop. The cottages are 16th or 17th century, or earlier, with later alterations and additions, and are Grade II listed. No. 1 recently had grant-aided replacement windows installed. This charming pair of cottages is now barely visible behind rambling front garden planting. Although this contributes to the informal rural character of the street, it would be a pity if they became too obscured as they make a positive contribution to the special character of the conservation area. Rear access is provided by a grassy track which runs along the west boundary wall of the churchyard (Fig. 25). There is an old brick outbuilding here that may relate to one of the former uses of the property, and outbuildings are shown here on the tithe map of 1840. Together with the churchyard wall the building has been overwhelmed by encroaching ivy and scrub, but traditional outbuildings of this type can make a positive contribution to the special character of the conservation area., particularly where rear areas are visible from the highway.
7.16 There has been a church at Church End since at least 1066. The present building is mainly 15th century but with some 12th century elements in the chancel and nave, and a 16th century west tower. The 19th century south porch is approached along an attractive tree-lined path (Fig. 26). The church is constructed of stone, flint and septaria with some Roman bricks incorporated into the fabric. By the 1880s it had fallen into a state of dilapidation, but money was raised by subscription for a major restoration in 1883, when the roof was rebuilt and the vestry and south porch were added. The church has undergone various repairs throughout the 20th century, but its condition is not as good as it should be. Part of the churchyard around the tower is currently roped off with plastic barriers due to the potential hazard from falling stonework.
7.17 The churchyard is bounded by a low red brick boundary wall mainly with soldier brick capping but some stone capping. As well as some 17th and 18th century gravestones, the churchyard contains an excellent survival of 19th century gravestones and ironwork. These include the graves of a number of important local families including the Browning and Wiseman families who were successful oyster merchants at East End, and the infamous smuggling family, the Blyths. The churchyard is still in use, but has become overgrown particularly to the north, and some of the gravestones are overwhelmed with scrub (Fig. 27). The wall is suffering in places under the weight of encroaching vegetation particularly on the west side. On the south side the boundary wall along the street edge is in poor condition, with open joints and crumbling bricks.
7.18 At the south-west corner of the churchyard wall is a red brick mounting block of 18th century date, with stone steps (Fig. 28). The churchyard wall here has moulded stone copings. The block and the wall at this corner are Grade II listed, and their condition requires some attention, with encroaching ivy, open joints in the brickwork and split stone.
7.19 Church Hall is 17th century or earlier in origin, and Grade II listed (Fig. 29). It is constructed of characteristic warm red brick with a Georgian façade with parapets and a fine doorcase with semi-circular fanlight. This is a distinctive high status building in Paglesham having served as the manor house for the church/hall complex. The Hall has formal garden planting to the front with a circular driveway, and the large modern farm buildings that have replaced more historic structures to the rear create an incongruous backdrop. There are attractive views from the churchyard to the hall, framed by trees and planting, emphasising the important historic links between the two buildings. The private road running through the farm leads to the Victorian Church Hall Farm Cottages (Fig. 30). These are a semi-detached pair of brick cottages set in large gardens behind the churchyard. They are invisible from the public highway and can no longer be seen from the churchyard, screened by the tall conifer planting where the setting was once more open.
7.20 Winton Haw is a large detached house built in 1959 and virtually invisible from the street set back in a large plot with informal trees and planting around the boundary. This boundary treatment contributes to the rural quality of the conservation area, screening the modern building so that it does not detract from the traditional character of the settlement. It was built on the site of five weatherboarded tenements called The Causeway that stood near the pond. The Causeway was the name given to the footpath that led to East Hall which is still a public footpath today.
7.21 The large pond adjacent to Winton Haw was once used for the watering of stock, and is an important historic feature of the village that is now somewhat lost behind the trees and vegetation that have grown up around it. Historically the setting of the pond was more open, as can be seen in the 1899 drawing (Fig. 7). The pond would benefit from some maintenance and clearance of surrounding vegetation so that this attractive feature becomes more open to view again. Grants for the maintenance of ponds that contribute to a public street scene may be made available through Essex County Council's Landscape Conservation Programme.
7.22 Trees make an important contribution to the conservation area, enhancing its attractive rural character particularly towards the east end where there are trees in the churchyard, in the grounds of Church Hall and in the boundary and grounds of Winton Haw. Whilst the trees along the southern edge of the road create attractive views along the street, these should not be allowed to become so dense as to obscure views through, and historically this edge was more open. The churchyard provides the main green open space within the conservation area.
7.23 Informal rear access paths as seen adjacent to the Old Post Office and Old Worlds End contribute to the attractive rural character of the conservation area, with grassy tracks and grass verges or gravel surfacing (Fig. 31).
(1) Problems and Pressures
The church and churchyard
7.24 Paglesham church and churchyard are landmarks in the conservation area, and their unspoilt character is undoubtedly part of their charm. However their condition is some cause for concern, as they are taking on a neglected appearance which undermines the attractiveness of the conservation area. Water penetration and ivy growth have damaged the stone work of the church, and as has already been noted this has necessitated the erection of a barrier around the base of the tower where the west window needs conservation (Fig. 32). A quinquennial survey carried out in 2006 has identified repairs that should be carried out. In the churchyard many of the gravestones particularly to the north side have become overgrown with self seeded scrub and ivy, and the grass has been left uncut (Fig. 33). The churchyard wall is suffering in places from encroaching scrub, and the southern boundary wall is in need of repair where the joints have opened and the soft bricks have weathered (Fig. 34). The listed mounting block abutting the wall is also in a poor condition. Whilst a highly managed and manicured approach to the churchyard would not be appropriate, a degree of intervention is required to prevent damage to the built structures and to avoid appearing uncared for and abandoned.
Unsympathetic alterations
7.25 Many of the buildings in the conservation area are listed, but unlisted buildings also make a significant contribution to the special character of the conservation area, particularly Punch Bowl Cottages and Brick Row. Properties are generally well cared for and contribute to the attractive appearance of the conservation area. In the main, alterations and improvements to properties have been confined to the rear elevations and plots, including rear extensions and garages, which do not impinge on the character of the conservation area. However unlisted properties have had some alterations carried out as part of permitted development, including replacement windows. There have also been some unauthorised alterations notably the installation of satellite dishes on the front elevations of Brick Row, which detract from the special qualities and appearance of the streetscape (Fig. 35). Changes of this kind constitute a threat to the conservation area that can gradually erode its character.
7.26 Generally views through to rear areas are attractive and informal, often contributing to the character of the conservation area. However the view to the rear of Punch Bowl Cottages is less successful, with a hard landscaped driveway and poorly designed garage (Fig. 36). Further alterations of this kind to rear access areas would undermine the special character of the conservation area.

