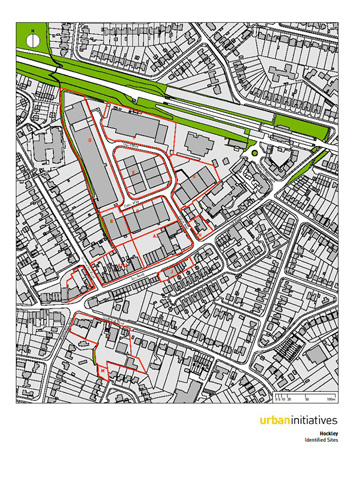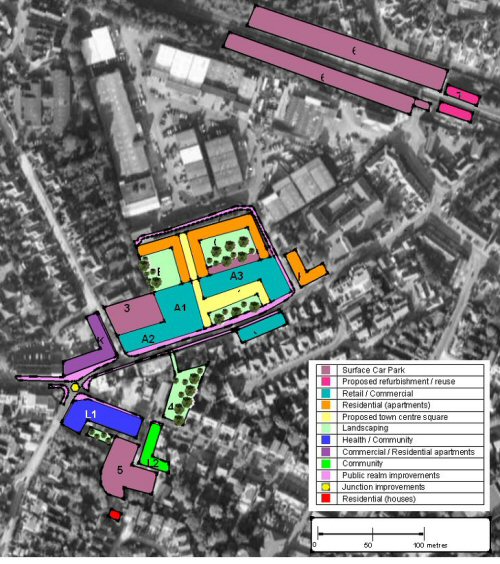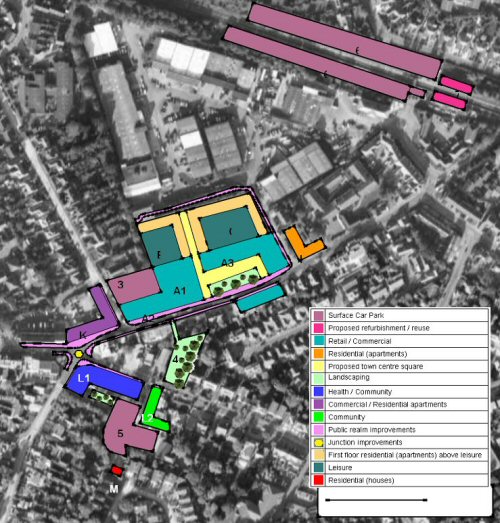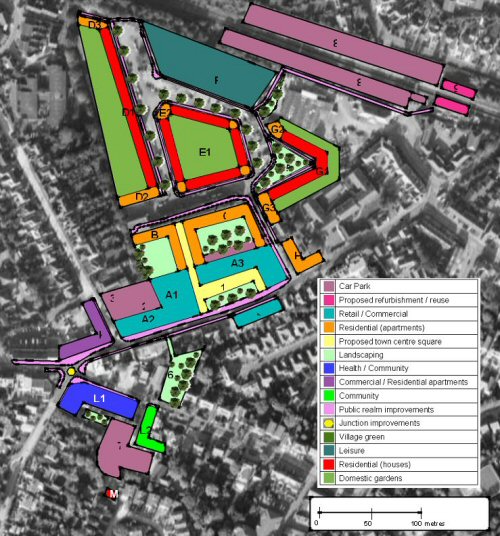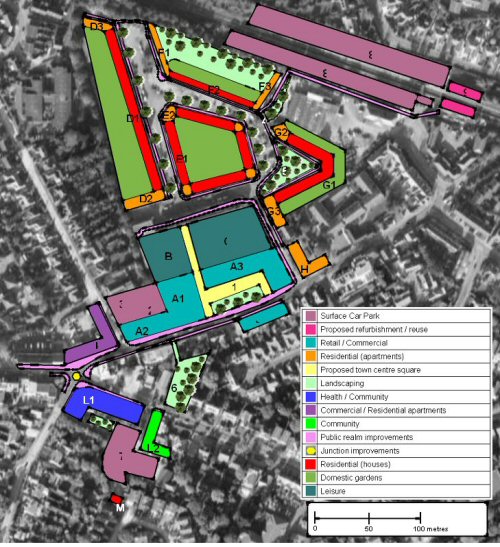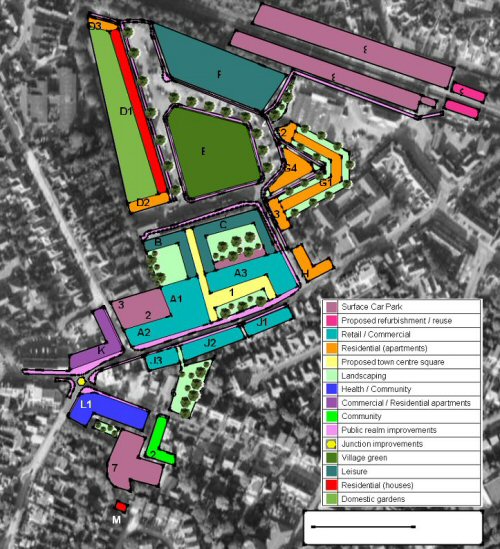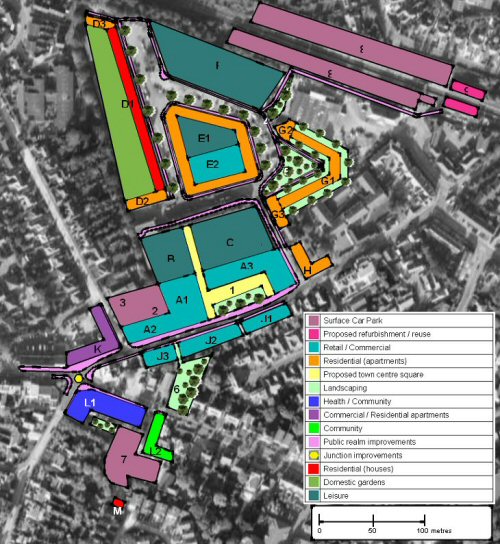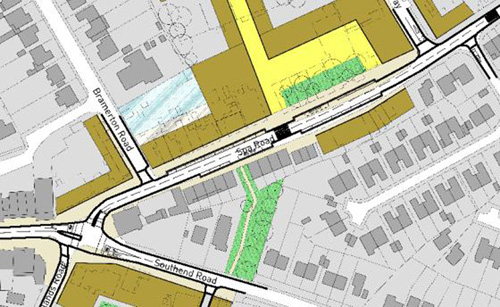Hockley Area Action Plan - Issues and Options
3 THE OPPORTUNITIES
(15) 3.1 VISION
3.1.1 Our vision for Hockley is best encapsulated in the following statement:
"A reinvigorated town centre with an attractive and varied shopping offer, providing a high quality of life with a strong community focus. Transformation and improvements in the town centre will ensure that forward thinking is balanced with traditional values, providing opportunities for all in a place that is a pleasure to live and work in".
(41) 3.2 OBJECTIVES
3.2.1 The vision will be delivered through a set of strategic objectives, which are:
-
To create opportunities for new retail space that improves the quality and offer of the shopping experience;
-
To provide a mix of uses and facilities which support the local community;
-
To ensure that new development respects and draws on the town's identity and character;
-
To enhance the public realm and create a new square at the heart of the town centre;
-
To improve transport and reduce highway congestion;
-
To provide, safe, attractive and direct routes that encourage people to walk, cycle and use public transport; and
-
To provide new homes, making efficient use of the land, increasing vitality, diversity and choice for all.
3.2.2 One of the main aims for Hockley is to create a heart for the town that combines the appropriate uses for a town of this scale. The current layout of shops and small businesses along Spa Road is extended and lacks focus. It should be more concentrated and set within a well designed and maintained public realm using higher quality materials.
3.2.3 The industrial uses on Eldon Way occupy a large amount of land in close proximity to the town centre and station. This land should be reconsidered for more valuable and appropriate uses within this location. This would of course need to be considered within the wider context of the availability of employment land within the District, but nevertheless, the location's accessibility and surrounding character strongly suggests that industrial use only is not appropriate.
3.2.4 The existing community uses opposite the old fire station on Southend Road would benefit from further development concentrated at that location thus providing updated and expanded services such as a primary care centre facility.
| Do you agree with the vision and objectives for Hockley town centre? What would you suggest? |
(324) 3.3 POTENTIAL OPPORTUNITY SITES
3.3.1 The analysis has identified a range of opportunities related to transport and movement and the public realm. We have also identified a number of sites where opportunities may exist for redevelopment. The potential sites and our initial ideas are set out below. These are then explored through the development options presented in sections 3.4 and 3.5.
Sites A1, A2 and A3
3.3.2 These sites are on the northern side of Spa Road and are currently occupied by diverse shops and small businesses - all of a different size and quality. Given the size of these sites, there is an opportunity here to allow for the creation of a mixed use hub and a new focus for the town centre (possibly including a new town centre square), potentially consisting of a new foodstore and other retail units, residential and leisure.
3.3.3 Site A3 also includes the Royal Mail Depot on Spa Road. Relocating this to a rationalised Eldon Way Industrial Estate could allow the development of further ground floor retail units with residential above and in turn would help strengthen the street frontage along Spa Road.
3.3.4 Taken together, this is a relatively large site with potentially complex land ownership issues, but it may offer the greatest potential for change within the town centre. It may require Compulsory Purchase Order powers to be used.
Sites B to G
3.3.5 These sites are currently occupied by the Eldon Industrial Estate. The industrial uses on Eldon Way occupy a large amount of land in close proximity to the town centre and the station. This land should be reconsidered for more valuable and appropriate uses within this location. This will of course need to be considered within the wider scope of the availability of employment land within the District, but nevertheless, the location's accessibility and surrounding character strongly suggest that industrial use only is not appropriate. There is therefore a possible opportunity to redevelop the sites, potentially including residential and leisure uses.
Site H
3.3.6 This site is currently occupied by a primary care centre. There is potential for this site to be released for redevelopment and for the health uses to be concentrated at site L1, which lies at the junction of Woodlands Road and Southend Road. In order to establish whether this proposal is achievable in the short, medium or long term, it would be necessary to establish how the primary care centre that currently exists is funded and whether it is willing to relocate.
Figure 7: Potential Opportunity AreasSites J and K
3.3.7 These sites are currently occupied by a variety of shops and small businesses of varying quality. These areas lack focus and could be of higher quality. There is potential for refurbishment and redevelopment for retail, residential and commercial uses.
Sites L and M
3.3.8 These sites comprise the cluster of community uses to the south of Main / Southend Roads, the car park to the rear and the buildings fronting the junction with Spa Road. The potential exists here to create a new and improved community hub in a purpose built facility (possible incorporating a primary care trust), where benefits may arise through the sharing of space. As part of this, the layout of the buildings and the car park could be investigated, addressing the issue of exposed 'backs' of properties to the rear of the library. Taking the corner plot into consideration will also allow for improvements to the quality of the public realm to be explored. Currently this space is cluttered and uncoordinated: opportunities exist through redevelopment to enhance this public space.
Transport Opportunities
3.3.9 The junction of Spa Road with Main Road / Southend Road (Site N) is a key area for attention. Opportunities for change and improvement will need to be balanced with the need to manage the volume of traffic in the town.
Other Opportunities
3.3.10 In addition to these sites, a range of other opportunities are identified. Across the town as a whole, improvements to the quality of the public realm are required.
3.3.11 Outside of the core area, opportunities may exist in the vicinity of the railway station and land to the rear of the industrial estate. Land could potentially be utilised here to provide parking space for the town centre and employment uses. This could potentially enable the existing car park on the north side of the railway line to be moved to the south, creating space for new residential development fronting existing properties here.
| Question: Do you agree with the options identified for these sites? Can you suggest any other opportunities that may exist for Hockley town centre? |
(72) 3.4 DEVELOPMENT OPTION 1.1 and 1.2
3.4.1 Having considered the issues surrounding Hockley and the potential sites for development, this AAP sets out six development options: 1.1, 1.2, 2.1, 2.2, 3.1 and 3.2.
3.4.2 Development Options 1.1 and 1.2 set out options for Hockley town centre that leave the majority of the Eldon Way Industrial Estate intact and deal primarily with the main shopping area in the town. The difference between the two options is in the way that they treat sites B and C. In option 1.1 B and C are developed entirely for residential uses, whereas in option 1.2, leisure uses with residential uses above are proposed. Further details of the options are set out below.
New town centre square and retail / commercial core
3.4.3 Both options propose a new town centre square fronting onto Spa Road to the south of site A3 (Marked 1 on figure 8). Sites A1 , A2 and A3 would also be redeveloped for retail and commercial uses and the town square and retail / commercial hub would therefore provide for a new focus for Hockley town centre with an improved retail offer. In addition, to allow for access to the supermarket proposed for site A1, servicing space and surface car parking are proposed to the north of site A2 (marked 2 and 3 on figure 8).
Residential / Leisure development at sites B and C
3.4.4 Development Option 1.1 proposes residential development for sites B and C which would be adjacent to the new town centre area (on part of the Eldon Way employment area). Development Option 1.2 however proposes leisure uses for sites B and C with residential uses above. This reflects the recent changes that have taken place within the Eldon Way employment area where some units have been converted for leisure uses. Therefore option 1.2 would provide a larger number of facilities for the town centre but would provide for fewer residential units than through option 1.1 (This is the only difference between options 1.1 and 1.2). In both the options, further residential development is proposed at sites H and M. The Employment Land Study (see Appendix A) notes that any reallocation of the Eldon Way employment area should only be allowed if commercial opportunities are provided in the town centre. Sites A1, A2 and A3 provide the scope for this development.
New community hub
3.4.5 A new community hub is proposed through all options at sites L1 and L2. This could include facilities such as a youth club, a hall, improved health provision (possibly a primary care centre) and a library (already existing). It is proposed that opposite the community hub there would be new landscaped footway link between the community hub and town centre (marked 4 on figure 8). To the rear it is proposed that surface car parking be provided to enable easy access (marked 5 on figure 8).
3.4.6 It is also proposed that site J is redeveloped to provide retail and commercial uses and that site K is redeveloped to provide commercial uses with residential above. This would result in an improved frontage to Spa Road and improved retail offer.
Refurbishment of station and extensions of station car park
3.4.7 All options propose to extend the station car park for long stay needs, incorporating the currently unused land to the south of the railway tracks (marked 6 on figure 8). In addition it is proposed to refurbish the station itself making provision for the refurbishment and installation of public toilets, newsagent, cafe and real time travel information (bus and train) (marked 7 on figure 8)
Public realm improvements
3.4.8 Public realm improvements are proposed for the stretch of Spa Road leading from Eldon Way to the junction with Southend Road and Woodlands Road (with a particular focus on this junction). This would deal with issues such as the quality of pavements and the improvement of street furniture.
Figure 8: Development Option 1.1 Figure 9: Development Option 1.2(38) 3.5 DEVELOPMENT OPTION 2.1 and 2.2
3.5.1 Development options 2.1 and 2.2 propose changes for Hockley that incorporate large scale redevelopment of the Eldon Way Industrial Estate, expanding upon changes proposed within Options 1.1. and 1.2 which incorporate part of the employment area to the rear of the retail units on Spa Road. The way in which these two options treat the town centre core area are the same as development options 1.1 and 1.2 respectively (set out in section 3.4). Therefore the section below only describes the treatment of the Eldon Way industrial Estate.
Redevelopment of the Eldon Way Industrial Estate
3.5.2 Whilst at present the site is allocated through the Replacement Local Plan 2006 for employment uses, there is a possibility that this area of Hockley could be released for alternative uses particularly given its proximity to the town centre and to the railway station.
3.5.3 The Employment Land Study (see Appendix A) notes that any reallocation of the Eldon Way employment area should only be allowed if commercial opportunities are provided in the town centre. Sites A1, A2 and A3 provide the scope for this development. It is therefore proposed through development options 2.1 and 2.2 to redevelop the Eldon Way Industrial Estate for alternative uses.
3.5.4 Two different options are suggested for the redevelopment of Eldon Way Industrial Estate here. One proposes a mixture of leisure and residential (Option 2.1) while the other suggests solely residential uses for the site (Option 2.2). In both options, open space would be provided at the eastern corner of the development and a landscaped area would separate the residential uses from the railway line.
3.5.5 A new pedestrian link would be formed between the residential development and the station to enable easy access. The new town centre hub proposed at sites A, B and C would form the southern edge of the new residential area creating a strong link with the new houses / apartments and the town centre, including potential new retail and leisure uses.
3.5.6 The potential for this redevelopment to take place depends on obtaining vacant possession. Should the owner of the Eldon Way Industrial Estate not wish to sell or if any tenants are on long leases, it may be necessary to use Compulsory Purchase Order powers.
Figure 10: Development Option 2.1 Figure 11: Development Option 2.2(57) 3.6 DEVELOPMENT OPTION 3.1 and 3.2
3.6.1 Development options 3.1 and 3.2 propose changes for Hockley that incorporate alternative large scale redevelopment of the Eldon Way Industrial Estate, but which again are expanding upon changes proposed within Options 1.1. and 1.2. The way in which these two options treat the town centre core area are the same as development options 1.1 and 1.2 respectively (set out in section 3.4). Therefore the section below only describes the treatment of the Eldon Way Industrial Estate.
Alternative Redevelopment of the Eldon Way Industrial Estate
3.6.2 Two alternative options to the treatement of Eldon Way Industrial Estate are proposed here to that proposed in Options 2.1 and 2.2. Option 3.1 proposes that the central area of the redevelopment of Eldon Way (site E) comprises a village green, introuducing a significant area of green public open space into the town centre. Alternatively, Option 3.2 proposes that site E be developed for a mix of retail / commercial and leisure, with residential apartments above.
3.6.3 Options 3.1 and 3.2 both include the use of site F for leisure (as per Option 2.1) and a revised layout to the landscaped area around site G.
3.6.4 Options 3.1 and 3.2 also differ from 2.1 and 2.2, in their treatment of Eldon Way in that 3.1 and 3.2 both involve no surface car parking (only underground car parking and drop off points) and site G comprises apartments (in the style of those recently developed to the east of the site, on Station Approach) as opposed to houses.
Figure 12: Development Option 3.1 Figure 13: Development Option 3.2(29) 3.7 SUMMARY COMPARISON OF THE OPTIONS
3.7.1 The key difference between the options is whether or not the Eldon Way Industrial Estate is redeveloped. Through Options 1.1 and 1.2 the majority of the Estate is left as existing (other than possible new development immediately behind the properties on Spa Road and fronting onto Eldon Way, forming part of the redevelopment of the core town centre area). Through Options 2.1 it is proposed that the Estate be redeveloped for a mix of residential and leisures uses. Option 2.2 proposes the Estate is redeveloped purely for residential use, with additional leisure uses provided elsewhere within the town centre.
3.7.2 A further key difference is the treatment of the town centre hub. In options 1.1 and 2.1 the proposed land use at sites B and C is residential whereas in 1.2 and 2.2 the proposed land use at these sites is for leisure uses with residential uses above.
3.7.3 Options 3.1 and 3.2 propose alternative uses to site E, greater redevelopment of the south side of Spa Road, and a significantly greater provision of residential development in the form of apartments.
| Question: Which option do you prefer? Are there aspects in the two different plans you prefer? What are your views on the future for Eldon Way Industrial Estate? Is the balance between different uses right? Are there any other options that should be considered? Let us know why. |
(21) 3.8 SCALE / QUANTUM
Scale
3.8.1 Hockley is predominantly a town of two storey developments, however more recent developments have increased the scale of building and new developments of three and four storeys can easily be accommodated and give greater variety to the streetscape in the town. In particular, should the Eldon Way industrial area come forward for development, the size of this estate and its location in terms of proximity to the railway station and retail core would allow for a variety of building forms and types to come forward, creating character and interest.
Quantum
3.8.2 The main difference in the options relates to the degree of change that might be possible within the Eldon Way industrial area. The potential here needs to be reconciled with the emerging employment land study being prepared for the Council. However, given the location of the estate, there would be wider benefits for the town if it could be released.
3.8.3 All options propose a quantum of residential development for the town centre. The provision of dwellings units will not only aid the vitality of the town centre, but will also have wider sustainability benefits particularly by reducing the need to release greenfield sites elsewhere within the District in order to meeting housing requirements. The quantum of total residential development varies between the different options.
3.8.4 The following tables below outline the quantum of uses that are provided by the various options.
Table 4: Development Option 1.1 quantum of floorspace| Site | Gross Floorspace sqm | Retail Floorspace sqm | Commercial Floorspace sqm | Healthcare Floorspace sqm | Community Floorspace sqm | Number of houses units | Number of apartments units |
| A1 | 4372 | 1457 | 2914 | ||||
| A2 | 2733 | 683 | 2050 | ||||
| A3 | 6864 | 1716 | 5148 | ||||
| B | 2745 | 37 | |||||
| C | 4856 | 65 | |||||
| H | 1343 | 18 | |||||
| J | 1429 | 715 | 715 | ||||
| K | 2168 | 723 | 19 | ||||
| L1 | 5247 | 1749 | 3498 | ||||
| L2 | 1587 | 1587 | |||||
| M | 132 | 1 | |||||
| Total | 33476 | 5293 | 10826 | 1749 | 5085 | 1 | 139 |
| Site | Gross Floorspace sqm | Retail Floorspace sqm | Leisure Floorspace sqm | Commercial Floorspace sqm | Healthcare Floorspace sqm | Community Floorspace sqm | Number of houses units | Number of apartments units |
| A1 | 4372 | 1457 | 2915 | |||||
| A2 | 2733 | 683 | 2050 | |||||
| A3 | 6864 | 1716 | 5148 | |||||
| B | 3813 | 1754 | 27 | |||||
| C | 6565 | 2923 | 49 | |||||
| H | 1343 | 18 | ||||||
| J | 1429 | 714 | 714 | |||||
| K | 2168 | 723 | 19 | |||||
| L1 | 5247 | 1749 | 3498 | |||||
| L2 | 1587 | 1587 | ||||||
| M | 132 | 1 | ||||||
| Total | 36253 | 5293 | 4677 | 10827 | 1749 | 5085 | 1 | 113 |
Table 6: Additional quantum of floorspace above Option 1.1 proposed through Option 2.1
| Site | Gross Floorspace Sqm | Retail Floorspace sqm | Leisure Floorspace sqm | Commercial Floorspace sqm | Healthcare Floorspace sqm | Community Floorspace sqm | Number of houses units | Number of apartments units |
| D1 | 4553 | 26 | ||||||
| D2 | 995 | 13 | ||||||
| D3 | 794 | 11 | ||||||
| E1 | 4980 | 29 | ||||||
| E2 | 953 | 13 | ||||||
| F | 5570 | 5570 | ||||||
| G1 | 2763 | 16 | ||||||
| G2 | 395 | 5 | ||||||
| G3 | 515 | 7 | ||||||
| Total | 21022 | 71 | 49 | |||||
| Total incl. Option 1.1 | 54498 | 5293 | 5570 | 10826 | 1749 | 5085 | 72 | 188 |
| Site | Gross Floorspace sqm | Retail Floorspace sqm | Leisure Floorspace sqm | Commercial Floorspace sqm | Healthcare Floorspace sqm | Community Floorspace sqm | Number of houses units | Number of apartments units |
| D1 | 4553 | 26 | ||||||
| D2 | 995 | 13 | ||||||
| D3 | 794 | 11 | ||||||
| E1 | 4980 | 29 | ||||||
| E2 | 953 | 13 | ||||||
| F1 | 2282 | 13 | ||||||
| F2 | 1621 | 22 | ||||||
| F3 | 1171 | 16 | ||||||
| G1 | 2763 | 16 | ||||||
| G2 | 395 | 5 | ||||||
| G3 | 515 | 7 | ||||||
| Total | 21518 | 109 | 49 | |||||
| Total incl. Option 1.2 | 57771 | 5293 | 4677 | 10827 | 1749 | 5085 | 110 | 162 |
| Site | Gross Floorspace sqm | Retail Floorspace sqm | Leisure Floorspace sqm | Commercial Floorspace sqm | Healthcare Floorspace sqm | Community Floorspace sqm | Number of houses units | Number of apartments units |
| D1 | 4553 | 26 | ||||||
| D2 | 9945 | 13 | ||||||
| D3 | 794 | 11 | ||||||
| E | 0 | |||||||
| F | 5569 | 5570 | ||||||
| G1 | 3070 | 40 | ||||||
| G2 | 395 | 5 | ||||||
| G3 | 515 | 7 | ||||||
| G4 | 1355 | 17 | ||||||
| J2 | 406 | 406 | ||||||
| J3 | 282 | 282 | ||||||
| Total | 26884 | 5570 | 26 | 93 | ||||
| Total incl. Option1.1 | 60360 | 5981 | 5570 | 10826 | 1749 | 5085 | 27 | 232 |
| Site | Gross Floorspace sqm | Retail Floorspace sqm | Leisure Floorspace sqm | Commercial Floorspace sqm | Healthcare Floorspace sqm | Community Floorspace sqm | Number of houses units | Number of apartments units |
| D1 | 4553 | 26 | ||||||
| D2 | 995 | 13 | ||||||
| D3 | 794 | 11 | ||||||
| E1 | 2623 | 2623 | 32 | |||||
| E2 | 3310 | 3310 | 42 | |||||
| F | 5570 | 5570 | ||||||
| G1 | 3070 | 40 | ||||||
| G2 | 395 | 5 | ||||||
| G3 | 515 | 7 | ||||||
| J2 | 406 | 406 | ||||||
| J3 | 282 | 282 | ||||||
| Total | 22513 | 3998 | 8193 | 26 | 146 | |||
| Total incl. Option1.2 | 58766 | 9291 | 12870 | 10827 | 1749 | 5085 | 27 | 259 |
(117) 3.9 TRANSPORT OPTIONS
3.9.1 This transport and movement section focuses on the key projects that will assist in the delivery of the wider regeneration proposals put forward in this report.
Southend Road / Main Road junction
3.9.2 Hockley's existing commercial heart is centred at the intersection of two important distributor roads of Spa Road and Southend Road/Main Road, with the dominant route being the latter. The existing junction is designed as a small mountable round-about with particularly poor pedestrian crossing facilities. Congestion and associated hostility around this junction has resulted in buildings being set back from the street. Public realm improvements have attemped to ameliorate the impacts of this, although the disjointed nature of these has to an extent worsened the quality of the public realm.
3.9.3 Option: In response there is potential for the roundabout to be removed in favour of a signalised junction. A proposal is illustrated on the plan below for consideration, although no traffic counts have been collected, nor has any modelling of the impacts been undertaken to justify this. Many other design options are possible that will need to be worked through as part of a separate, more detailed commission.
3.9.4 The proposed signalised junction would provide pedestrians with quality crossing facilities that would make this place an interesting and pleasant place to be, as well as improving the crossing efficiency. Dominant traffic flows could also be better managed under a signalised arrangement, potentially leading to improved queue management and less overall delay.
3.9.5 A negative is that to keep the junction running as efficiently as possible, and to keep the junction size down it may be necessary to restrict traffic access to Woodlands Road to left out only, although again, this has yet to be determined. An alternative route is available for vehicles to access Southend Road via Kilnwood Avenue and Hockley Rise.
3.9.6 A number of alternative options are outlined below:
Option: Woodland Road access removed and signalised arrangement at new junction. Option: Signalised junction with Woodland Road access retained. Right-turns between 07:00-09:30 hrs and 16:00-17:30 hrs prohibited.| Question: What is your preferred approach to this junction? Are there any other options with regard to the Southend Road / Main Road junction that you would like to be considered? |
Southend Road
3.9.7 Spa Road generally speaking functions well as a small scale mainstreet. However there are a number of problems requiring some attention, for example the narrow footpaths opposite Bramerton Road and the level changes outside the retail premises just to the north. The lack of a pedestrian footpath on Spa Road to the east of Meadow Way is also a significant cause for concern, albeit much more difficult to resolve.
3.9.8 The regeneration proposals outlined in detail above, provide the opportunity to remodel the street into a more coherent and successful mainstreet than that which currently exists. The overall long term vision can be delivered in smaller steps as development occurs. A number of options are outlined below
Option: Potential exists to realign and straighten the street to provide additional footpath space on the southern side of Spa Road
Option: A bus stop pair could be provided outside the new proposed square
Option: A new pedestrian crossing could be created that would provide a connection to the new retail / shopping area
Option: There is potential to install new side road entry treatments
Option: Potential exists to provide indented parking bays
Option: Cycle racks could be incorporated into the new Square
| Question: Which options do you agree with / disagree with? Are there any other options regarding Southend Road that you would like to be considered? |
Station Approach/Spa Road
3.9.9 The existing entrance to the station is problematic given the offset alignment of Station Road with Station approach and associated complex crossing movements for pedestrians. Sightlines to the signal heads at the junction of Plumberow and Greensward Lane are also obstructed by the rail overbridge for vehicles heading northbound on Spa Road. Bus interchange with the station could also be improved. Further, for Station Approach, the existing roundabout provides a less than ideal arrival point to the town.
3.9.10 Option: Given traffic flows and the junction's prevailing residential context, there is an opportunity for low level intervention in the form of side road entry treatments. This will afford pedestrians with a measure of comfort when crossing side roads due to slower vehicle entry/exit speeds and by shifting side road stop lines further back from the junction.
3.9.11 Whilst it would be desirable to move the bus stops on Spa Road closer together, it is not proposed to do so due to the need to ensure that buses can still enter Station Road and Great Eastern Road. Linked to this issue, consideration was given to moving the pedestrian crossing to the west of Station Road to provide for pedestrians crossings at this location given the lack of a pedestrian footpath on this side of Spa Road. However the lack of sufficient room and bus tracking requirements have meant that this was taken no further.
| Question: Do you agree with this option? Are there any other options with regard to the Station Approach / Spa Road junction that you would like to be considered? |
Bus routing and facilities
3.9.12 There are no proposals at present to change the existing bus route structure, however additional services should be provided as and when required. As discussed previously in relation to Spa Road, a new bus border facility is proposed outside the new urban square, providing a central focus for passengers.
(20) 3.10 DEVELOPMENT ISSUES
3.10.1 For any proposed development it is important to consider the question of delivery and whether or not the scale of change proposed can be delivered by the market or whether other interventions will be required.
3.10.2 The proposed uses for potential development sites suggested above considered to be commercially sound in principle. However, financial viability and delivery will depend upon many issues including the ability to obtain the sites and the cost of obtaining vacant possession.
3.10.3 Furthermore, some of the more strategic development opportunities (e.g. The redevelopment of Eldon Way Industrial Park) are unlikely to happen in the short to medium term (and possibly the long term) without more direct public sector support and involvement. Although this support might include the use of CPO powers, it is not restricted to such matters. The Council may seek to enter into partnership arrangements with other public sector bodies such as EEDA (East of England Development Agency) and Homes and Communities Agency (HACA) to bring forward change in the town centre. Further discussion will also be required with the Primary Care Trust to realise development opportunities in the town.

